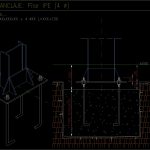ADVERTISEMENT

ADVERTISEMENT
Steel Structures DWG Block for AutoCAD
Foundations pillar IPE 4 bars of anchorage
Drawing labels, details, and other text information extracted from the CAD file (Translated from Spanish):
Concreted phase, phase, Level, Plate: xxxxxxxxxx dxx, Anchorage detail: ipe pillar, Pillars:
Raw text data extracted from CAD file:
| Language | Spanish |
| Drawing Type | Block |
| Category | Construction Details & Systems |
| Additional Screenshots |
 |
| File Type | dwg |
| Materials | Concrete, Steel |
| Measurement Units | |
| Footprint Area | |
| Building Features | |
| Tags | anchorage, autocad, bars, block, DWG, foundations, ipe, pillar, stahlrahmen, stahlträger, steel, steel beam, steel frame, structure en acier, structures |
ADVERTISEMENT
