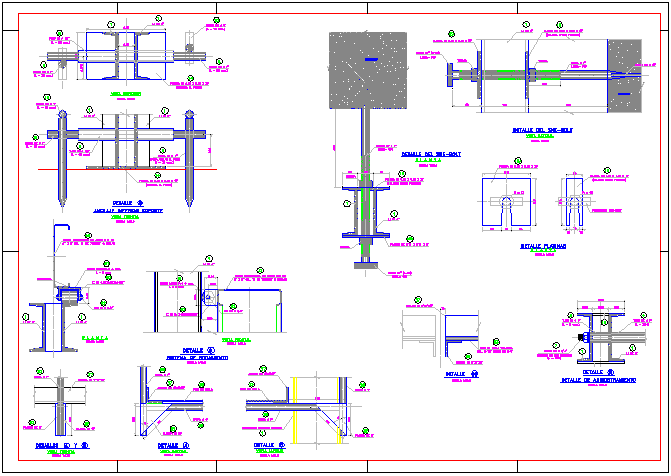
Slide Shorings DWG Block for AutoCAD
Design slide shoring with hydraulic cats to concrete of vertical adornments
Drawing labels, details, and other text information extracted from the CAD file (Translated from Spanish):
Platinum, bar of, Anchor to, bar of, bar of, Platinum, tube of, bar of, bar of, bar of, tube of, tube of, tube of, bar of, Threaded at the ends, angle of, lime. Hollow, Floor in mesh, angle of, projection, Platinum, between, Platinum, welding, Metal wheel cms., Cms., axis of, Cms., Metal wheel cms., axis of, Structural steel profile h.r. from, lime. Similar, lime. Similar, Structural steel profile h.r. from, between, nut, Platinum, concrete, bar of, bar, nut, Platinum, Platinum, Platinum, nut, Bolt of, bar, Platinum, bar, Metal support projection, angle of, Mesh floor, angle of, Platinum, Platinum, bar, bar, Mesh floor, bar, Platinum, angle of, concrete, scale, detail, Bracing detail, detail, scale, Lower anchor bracket, detail, front view, scale, top view, scale, Details, front view, scale, side view, detail, side view, scale, detail, scale, Platinum detail, scale, Detail of the, scale, Detail of the, side view, scale, detail, scale, Bearing system, scale, front view, scale
Raw text data extracted from CAD file:
| Language | Spanish |
| Drawing Type | Block |
| Category | Construction Details & Systems |
| Additional Screenshots |
 |
| File Type | dwg |
| Materials | Concrete, Steel |
| Measurement Units | |
| Footprint Area | |
| Building Features | |
| Tags | autocad, block, cats, coffrage, concrete, Design, DWG, formwork, hydraulic, schalung, shoring, shorings, slide, sliderail system, slipform, verschalung, vertical |
