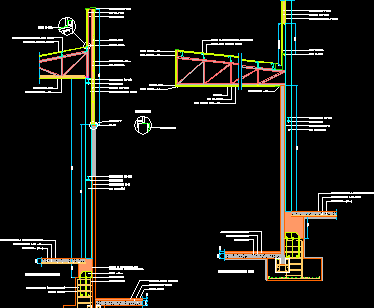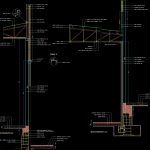
Metallic Constructions DWG Detail for AutoCAD
Details walls and foundations in metallic ships
Drawing labels, details, and other text information extracted from the CAD file (Translated from Galician):
Constructive section, White pre-lacquered sheet, Flat concrete concrete, Surface treatment of quartz arid base, Mallazo, Concrete slab, Galvanized sheet cover, Belts with ejion of the same thickness, Avoid corrosion of metal structure, Metallic pillar, Concrete mortise for, Closure plate, Reinforced armor, Anchor bolts, Anchor plate, Cartel, Tied perimetral, Angular, Hot asphalt clay, Irrigation primer, Artificial wound, Detail, Plate finish, Galvanized sheet, White pre-lacquered sheet, Isolation ibr, Tube, Top stop, See detail, Angular, Tied perimetral, Tube, Profile, Pre-filled sheet, Plate finish, Profile, Plate finish, Pre-filled sheet, Plate finish, Belts with ejion of the same thickness, White pre-lacquered sheet, Galvanized sheet cover, Tube, Canopy, Profile, White pre-lacquered sheet, Isolation ibr, Pre-filled sheet, Sheet translucent, Translucent, Angular, Tied perimetral, Closure plate, Metallic pillar, Concrete slab, Surface treatment of quartz arid base, Mallazo, Constructive section, Artificial wound, Irrigation primer, Hot asphalt clay
Raw text data extracted from CAD file:
| Language | N/A |
| Drawing Type | Detail |
| Category | Construction Details & Systems |
| Additional Screenshots |
 |
| File Type | dwg |
| Materials | Concrete |
| Measurement Units | |
| Footprint Area | |
| Building Features | Car Parking Lot |
| Tags | autocad, constructions, DETAIL, details, DWG, foundations, metallic, ships, stahlrahmen, stahlträger, steel, steel beam, steel frame, structure en acier, walls |
