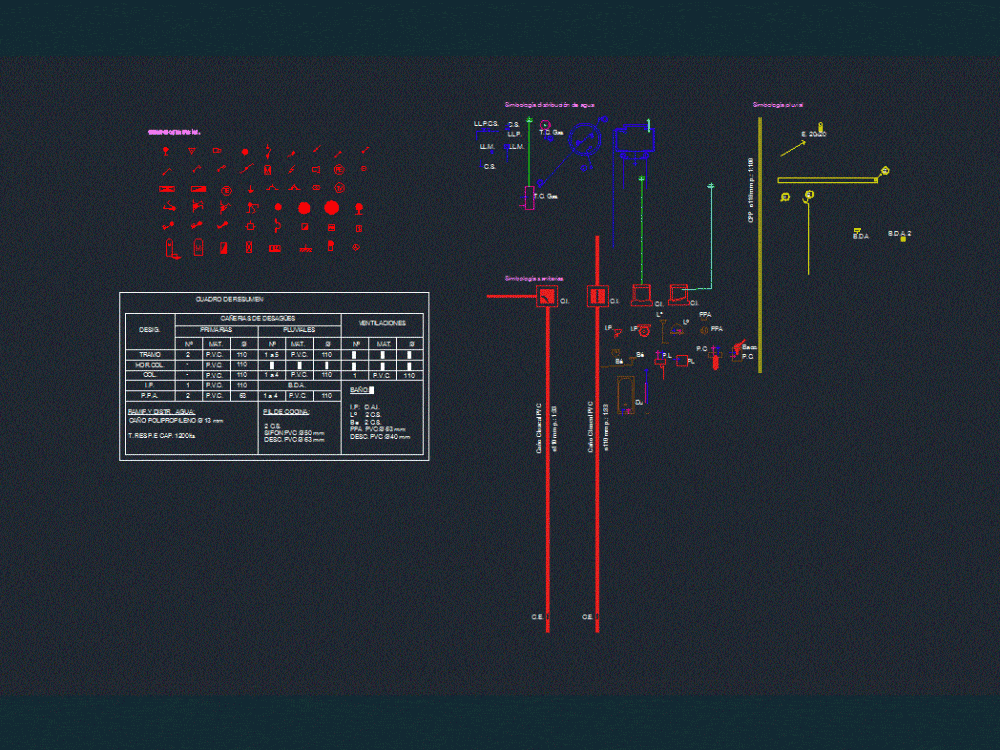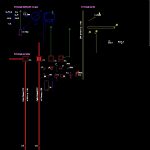
Sanitary And Electrical Blocks DWG Block for AutoCAD
Sanitary and electrical block contains blocks for use in flat planes electricity and health sanitary installation
Drawing labels, details, and other text information extracted from the CAD file:
ll.p., c.s., c.e., c.i., c.e., c.i., p.e., c.t., ventilaciones, cuadro de resumen, cañerias de desagües, desig., tramo, hor.col., col., i.p., p.p.a., p.v.c., p.v.c., primarias, mat., p.v.c., pil.de, p.v.c., p.v.c., mat., pluviales, b.d.a., c.s. sifon pvc mm desc. pvc mm, p.v.c., mat., baño:, i.p: d.a.i. lº c.s. be c.s. ppa pvc mm desc. pvc mm, caño polipropileno mm, ramif.y distr. agua:, t. res p.e cap., p.v.c., p.v.c., p.v.c., i.p., t.c. gas, p.c., bacc., ll.m., caño cloacal pvc p.:, b.d.a., ll.p., c.s., ppa, i.p., ll.m., p.c, ppa, c.i., b.d.a, c.i., cpp p.:, simbología distribución de agua, t.c. gas, simbología sanitarias, caño cloacal pvc p.:, p.l, simbología pluvial, simbología instal.
Raw text data extracted from CAD file:
| Language | English |
| Drawing Type | Block |
| Category | Mechanical, Electrical & Plumbing (MEP) |
| Additional Screenshots |
 |
| File Type | dwg |
| Materials | |
| Measurement Units | |
| Footprint Area | |
| Building Features | |
| Tags | autocad, block, blocks, DWG, einrichtungen, electrical, electricity, facilities, flat, gas, gesundheit, health, installation, l'approvisionnement en eau, la sant, le gaz, machine room, maquinas, maschinenrauminstallations, PLANES, provision, Sanitary, wasser bestimmung, water |
