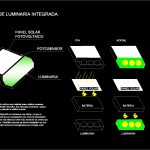
Details Solar Lighting DWG Detail for AutoCAD
Scheme of solar lighting where you see their operation and their dimensions
Drawing labels, details, and other text information extracted from the CAD file (Translated from Spanish):
north, key, Location, Aguirre rodriguez jose manuel, drawing, date, Quotas, scale, flat, Type of plane:, location, Areas table, orientation:, Realization, logo:, Priv, Anastacio bustamante, Guadalupe victoria, Av manuel avila camacho, rooms, California, San Luis Potosi, Wonders, Juan Torres, Dguez, Puebla, Jalisco, progress, Wonders, Priv juarez, From juarez, Ursulo galvan, Benito Juarez, Also will, Jose azueta, Jesus carranza, Betancourt, Manlio fabio altamirano, revolution, Red, Park, Juarez, Zilli, Balderas, Cjon, pegbox, passage, revolution, And, Graduated of gravel of diameter, Waterproofing, Concrete retaining wall armed with a, Dentellon, Adame of cement of diameter, solar panel, battery, luminary, day, battery, luminary, night, Solar photovoltaic panel, Photosensor, battery, luminary, Integrated luminaire scheme, Detail of luminaires, These devices combine their practical function as delimitating sign marking paths etc. with a decorative function. Are suitable in gardens squares well employed can reinforce enhance the aesthetics of these. New advantages of all these lighting devices are since their installation is simple economical compared to others of such characteristics mains powered especially considering that they are installed in long stretches. Also suppose an energy saving since they function of totally autonomous way being recharged by solar energy.
Raw text data extracted from CAD file:
| Language | Spanish |
| Drawing Type | Detail |
| Category | Mechanical, Electrical & Plumbing (MEP) |
| Additional Screenshots |
 |
| File Type | dwg |
| Materials | Concrete, Other |
| Measurement Units | |
| Footprint Area | |
| Building Features | Car Parking Lot, Garden / Park |
| Tags | autocad, DETAIL, details, dimensions, DWG, einrichtungen, facilities, gas, gesundheit, l'approvisionnement en eau, la sant, le gaz, lighting, machine room, maquinas, maschinenrauminstallations, operation, provision, SCHEME, solar, wasser bestimmung, water |
