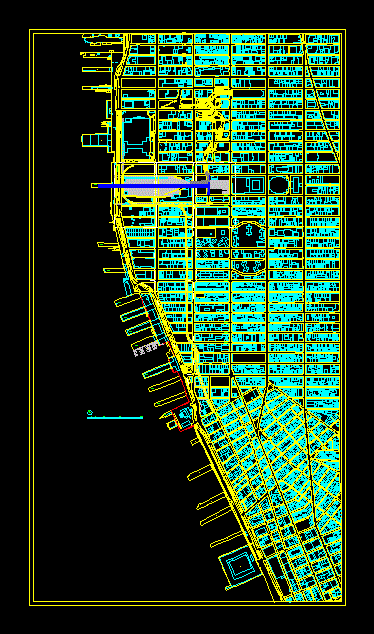
City New York – West Sector DWG Detail for AutoCAD
Detail New York City West Sector
Drawing labels, details, and other text information extracted from the CAD file:
the high line, survey site plan, may, the high line, survey site plan, may, the high line, survey site plan, may, the high line, survey site plan, may, the high line, survey site plan, may, the high line, survey site plan, may, the high line, survey site plan, may, the high line, survey site plan, may, the high line, survey site plan, may, the high line, survey site plan, may, w. st., ninthavenue, dyer avenue, tenth avenue, eleventh avenue, west side highway, w. st., little w. st., greenwich st., washington st., mile, hudson st., gansevoort st., pier, w. st., ninthavenue, west side highway, eleventh avenue, tenth avenue, ninthavenue, eleventh avenue, tenth avenue, west side highway, ninthavenue, west side highway, eleventh avenue, tenth avenue, ninthavenue, tenth avenue, ninthavenue, tenth avenue, ninthavenue, tenth avenue, west side highway, site and neighborhood context plan, the high line
Raw text data extracted from CAD file:
| Language | English |
| Drawing Type | Detail |
| Category | City Plans |
| Additional Screenshots |
 |
| File Type | dwg |
| Materials | |
| Measurement Units | |
| Footprint Area | |
| Building Features | |
| Tags | autocad, beabsicht, borough level, city, DETAIL, DWG, political map, politische landkarte, proposed urban, road design, sector, stadtplanung, straßenplanung, urban design, urban plan, west, york, zoning |
