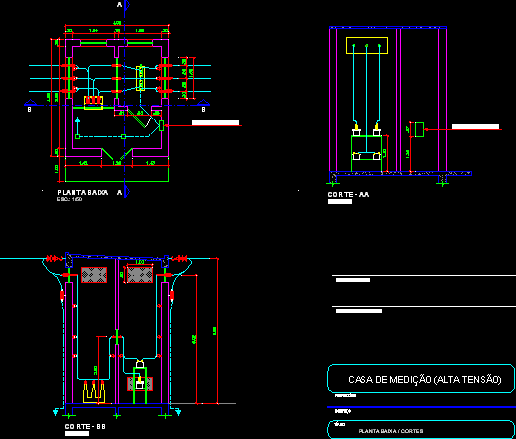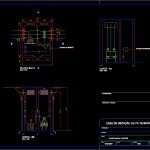ADVERTISEMENT

ADVERTISEMENT
Tension Discharge Details DWG Detail for AutoCAD
Tension Discharge Details
Drawing labels, details, and other text information extracted from the CAD file (Translated from Portuguese):
Project type, General, board, owner, Address, title, date, area, scale, Contact Us |, owner, construction, calculation, project, Measuring frame, blue print, Esc .:, Cut bb, Esc .:, Cut aa, Esc .:, Measuring frame, General, board, owner, Address, title, date, area, scale, drawing, Measuring house, Ground floor cuts, James oliveira, technical manager:, Author project:
Raw text data extracted from CAD file:
| Language | Portuguese |
| Drawing Type | Detail |
| Category | Water Sewage & Electricity Infrastructure |
| Additional Screenshots |
 |
| File Type | dwg |
| Materials | |
| Measurement Units | |
| Footprint Area | |
| Building Features | |
| Tags | alta tensão, autocad, beleuchtung, DETAIL, details, détails électriques, detalhes elétrica, discharge, DWG, electrical details, elektrische details, haute tension, high tension, hochspannung, iluminação, kläranlage, l'éclairage, la tour, lighting, tension, torre, tower, treatment plant, turm |
ADVERTISEMENT
