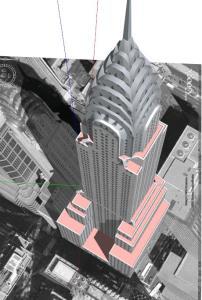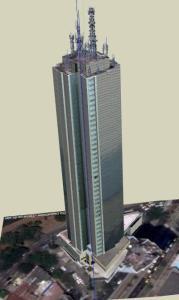
Automatic Transfer 400a – 220v Ranferencia Automatica 400a – 220v
POWER AND CONTROL PLANS PLANOS DE POTENCIA Y CONTROL Language Spanish Drawing Type Full Project Category Electronic Components & Devices Additional Screenshots File Type dwg Materials Steel Measurement Units Metric…





