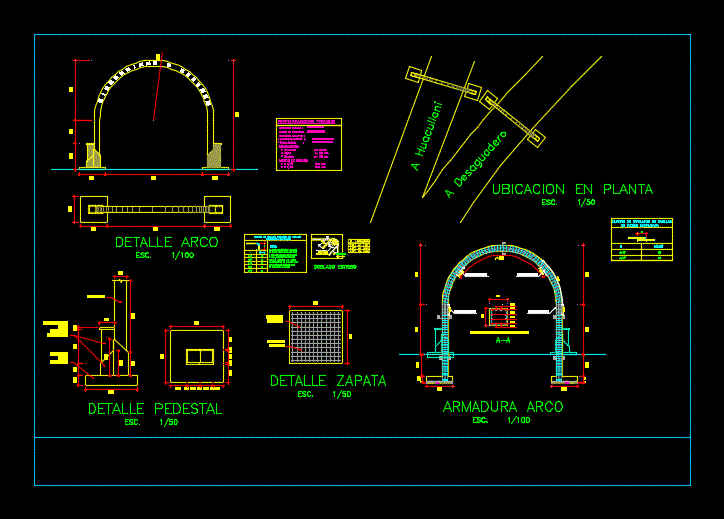
Arco Welcome Village DWG Detail for AutoCAD
Details – specifications – sizing – Construction courts
Drawing labels, details, and other text information extracted from the CAD file (Translated from Spanish):
yam, Pbase, Pvgrid, Pegct, Pfgct, Peg, Pegl, Pegr, Pfgc, Pgrid, Pgridt, Right, Peglt, Peg, Pdgl, Pdgr, Column, Board plate, Column cº aº, Details in particular cyclopean p.m. Finish Stone slab, Base concrete cyclopean p.m., both sides, stirrup, Overlap, Overlap, axis, Pegct, Pvgrid, Pegct, Pfgct, Peg, Pegl, Pegr, Pfgc, Pgrid, Pgridt, Left, Peglt, Peg, Pdgl, Pdgr, Pegct, Pvgrid, Pegct, Pfgct, Peg, Pegl, Pegr, Pfgc, Pgrid, Pgridt, Left, Peglt, Peg, Pdgl, Pdgr, Arch detail, Esc., Pedestal detail, Esc., Sole, Zapata detail, Esc., Armor bow, Esc., Plant location, Esc., drain, Huacullani, Standard hook frame on rods, In the picture shown., In shape on beams, The reinforcing steel used, Will be housed in concrete with, Hooks which, Should end in, The specified dimensions, Column slab, note:, Corrugated iron, Bent stirrup, Technical specifications, Shoes: cm., C: h. p.m., C: h. E.g., Fy, M., Fc, Coatings:, Cm., Length of joints:, Cm., Columns:, Overcoming, Foundations, Concrete cycle, reinforcing steel:, Reinforced concrete, Overlap, Overlap, Box of overlaps on rods, Corrugated iron, Sole, area, Overlap area
Raw text data extracted from CAD file:
| Language | Spanish |
| Drawing Type | Detail |
| Category | Heavy Equipment & Construction Sites |
| Additional Screenshots |
 |
| File Type | dwg |
| Materials | Concrete, Steel |
| Measurement Units | |
| Footprint Area | |
| Building Features | |
| Tags | arco, autocad, bow, construction, courts, DETAIL, details, DWG, sizing, specifications, village |
