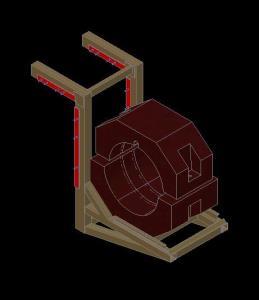
Support Structure Anchor Block 3D DWG Model for AutoCAD
3D model – solid modeling – without textures
Drawing labels, details, and other text information extracted from the CAD file:
front view, side view, top view, det., typ., det., scale, scale, section, item no., decription, ismc, ismc, ismc, ismc, ismc, ismc, ismc, det., typ., det., scale, gusset plate mm thk, plate mm thk, scale, section, see detail, det., scale, det., scale, notes, dimensions are in millimeters., commencing fabrication the contractor shall verify all dimensions at site including clearances if any. discrepancies if shall be the consultants before commencing the work., welds to be fillet weld continuous all around unless otherwise noted., steel work to receive two coat of paint before erection., no. of assembly, detail of cantilever, rev., sheet no., seq. no., type, job code, project code, drawing number, dpc, dpg, hdqc, date, management, quality, client, drawing title, coastal marine construction, and engineering ltd., project, contractor, turnkey construction of marine intake outfall, metito overseas limited, system for swro plant of pearl, qatar, scale
Raw text data extracted from CAD file:
| Language | English |
| Drawing Type | Model |
| Category | Heavy Equipment & Construction Sites |
| Additional Screenshots |
 |
| File Type | dwg |
| Materials | Steel, Other |
| Measurement Units | |
| Footprint Area | |
| Building Features | |
| Tags | anchor, autocad, block, DWG, model, Modeling, solid, structure, support, textures |
