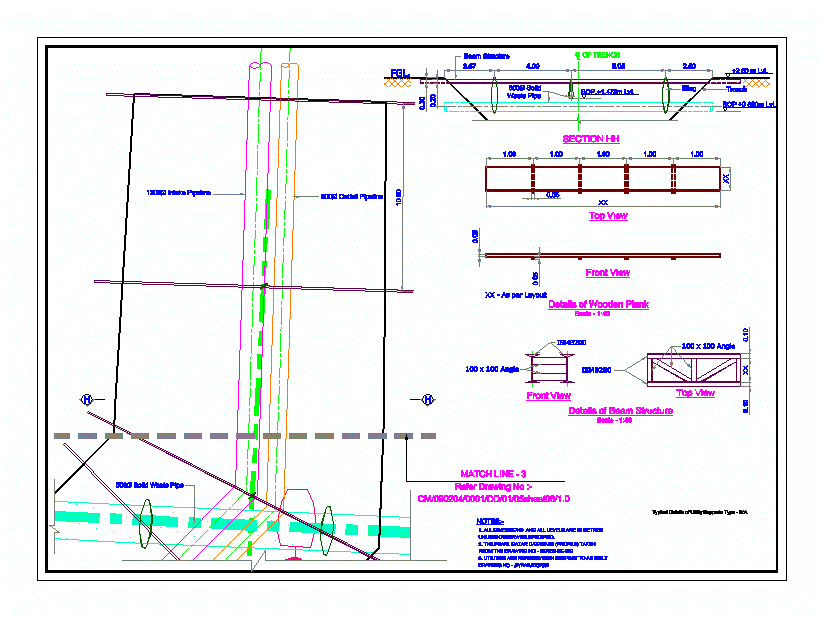
Typical Details Utility Support Trench Excavation DWG Detail for AutoCAD
Details – specification – sizing – Construction cuts
Drawing labels, details, and other text information extracted from the CAD file:
key plan, scale n.t.s, lfp point, start point, to plant, outfallpipeline, intake pipe line, hdpe, depths in metres as per qnhd., ground level, of trench, lvl., hdpe intake pipe, chlorine pipe, section at, depths in metres as per qnhd., ground level, of trench, lvl., hdpe intake pipe, chlorine pipe, hdpe outfall pipe, section at, depths in metres as per qnhd., ground level, of trench, lvl., hdpe intake pipe, chlorine pipe, hdpe outfall pipe, section at, depths in metres as per qnhd., ground level, of trench, lvl., hdpe intake pipe, chlorine pipe, hdpe outfall pipe, section at, depths in metres as per qnhd., ground level, of trench, lvl., hdpe intake pipe, chlorine pipe, hdpe outfall pipe, section at, depths in metres as per qnhd., ground level, of trench, lvl., hdpe intake pipe, chlorine pipe, hdpe outfall pipe, section at, depths in metres as per qnhd., ground level, of trench, lvl., hdpe intake pipe, chlorine pipe, hdpe outfall pipe, section at, depths in metres as per qnhd., ground level, of trench, lvl., hdpe intake pipe, chlorine pipe, hdpe outfall pipe, section at, depths in metres as per qnhd., ground level, of trench, lvl., hdpe intake pipe, chlorine pipe, hdpe outfall pipe, section at, fgl., of trench, utility support, structure, potable water, plank, intake pipeline, plank, fgl., of trench, irrigation, intake pipeline, section aa, section cc, plan type, plan type ii, fgl., of trench, pipe, surface water, section bb, plan type ia, structure, fgl., of trench, section dd, structure, plan type iia, cable, plank, intake pipeline, structure, plank, pipe, intake pipeline, fgl., of trench, intake pipeline, section ee, plan type iii, pipe, beam, intake pipeline, outfall pipeline, structure, fgl., of trench, section ff, structure, fgl., of trench, section gg, structure, fgl., of trench, section hh, structure, solid pipe, lvl., lvl., lvl., lvl., lvl., lvl., cable, irrigation, surface water, potable pipe, cable, solid pipe, light, irrigation, cable, light, irrigation, cable, solid waste pipe, light, irrigation, cable, light, irrigation, cable, xx as per layout, details of wooden plank, front view, top view, scale, front view, details of beam structure, scale, top view, angle, angle, plan type iv, intake pipeline, outfall pipeline, intake pipeline, outfall pipeline, intake pipeline, outfall pipeline, typical details of utility supports type ia ii, typical details of utility supports type iia iii, typical details of utility supports type iv, typical details of utility supports type iva, line drawing no, all dimensions and all levels are in metres unless otherwise specified. the pearl qatar database taken from the drawing no utilities are refered with respect to as built drawing no, all dimensions and all levels are in metres unless otherwise specified. the pearl qatar database taken from the drawing no utilities are refered with respect to as built drawing no details of cross section ee are given in the drawing no, all dimensions and all levels are in metres unless otherwise specified. the pearl qatar database taken from the drawing no utilities are refered with respect to as built drawing no
Raw text data extracted from CAD file:
| Language | English |
| Drawing Type | Detail |
| Category | Heavy Equipment & Construction Sites |
| Additional Screenshots |
 |
| File Type | dwg |
| Materials | Wood, Other |
| Measurement Units | |
| Footprint Area | |
| Building Features | |
| Tags | autocad, capacete, casque, cerca, construction, cuts, d'une clôture, DETAIL, details, DWG, excavation, extincteur, extintor de incêndio, fence, feuerlöscher, fire extinguisher, helm, helmet, sizing, specification, support, trench, typical, utility, zaun |
