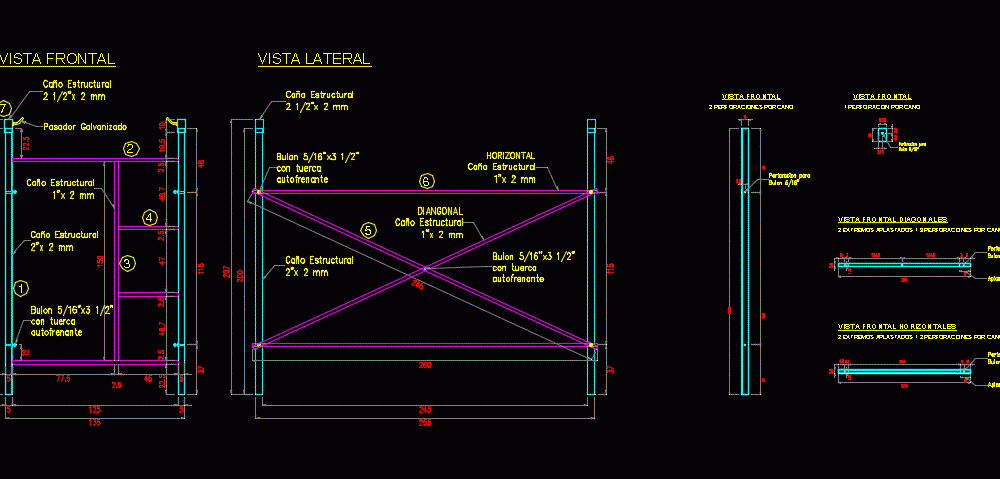ADVERTISEMENT

ADVERTISEMENT
Tubular Scaffolding 250×135 Cm DWG Detail for AutoCAD
Details – specification – sizing – Construction cuts
Drawing labels, details, and other text information extracted from the CAD file (Translated from Spanish):
technical office, client:, work:, date, Dib., Rev., Plan no, quantity, first name, Obs:, Esc., flat:, You., Pipe of mm, Pipe, cut, Lesko, miracles, Hangers, front view, side view, Frontalfrontal drilling by pipe, Frontal frontal drilling by pipe, Frontal diagonalsfrontal extreme diagonals flattened perforations by pipe, Frontal horizontal horizontal frontal extreme crushed perforations by pipe
Raw text data extracted from CAD file:
| Language | Spanish |
| Drawing Type | Detail |
| Category | Heavy Equipment & Construction Sites |
| Additional Screenshots |
 |
| File Type | dwg |
| Materials | |
| Measurement Units | |
| Footprint Area | |
| Building Features | |
| Tags | autocad, cm, construction, cuts, DETAIL, details, DWG, scaffold, scaffolding, sizing, specification, tubular |
ADVERTISEMENT
