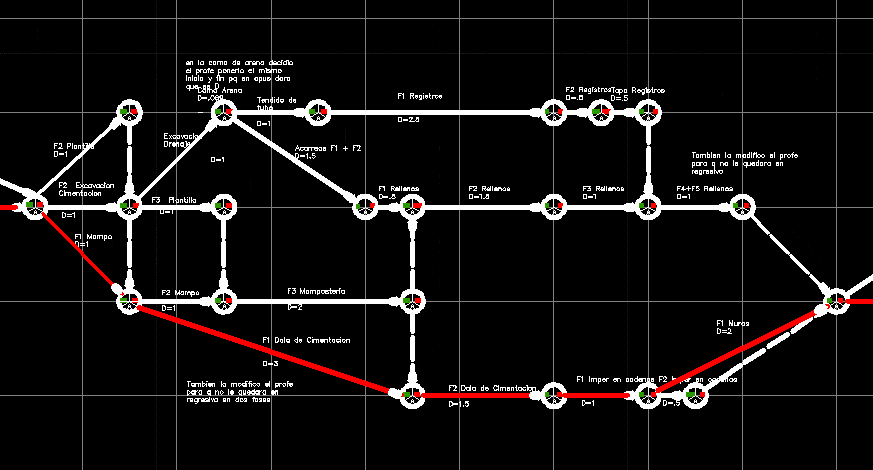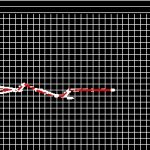
Gang Diagram DWG Block for AutoCAD
TYPICAL CALENDAR OF WORK
Drawing labels, details, and other text information extracted from the CAD file (Translated from Spanish):
masonry, Excavation foundation, cleaning, Level trace, Excavation foundation, Excavation foundation, template, Mammoth, masonry, template, Excavation drainage, Sand bed, Pipe laying, Records, Foundations, Imper in chains, Cover records, In the bed of sand the teacher decided to put it the same beginning pq in opus dara that is, Carry, Stuffed, I also modified the teacher so I would not be regressive, I also modified the teacher so I would not be regressive in two phases, Foundations, Imper in chains, Walls, Castles, Walls, Castles, Enclosures, Castles, Walls, Castles, Cramp, Enclosure slabs, steel, I.e. Conduit pipe, Concrete casting, Concrete curing, Waterproofing slabs, Brickwork, Here divided the teacher in phases as tube begins at the beginning of the steel ends with steel
Raw text data extracted from CAD file:
| Language | Spanish |
| Drawing Type | Block |
| Category | Heavy Equipment & Construction Sites |
| Additional Screenshots |
 |
| File Type | dwg |
| Materials | Concrete, Masonry, Steel |
| Measurement Units | |
| Footprint Area | |
| Building Features | Car Parking Lot |
| Tags | administration, autocad, block, control, diagram, DWG, typical, work |
