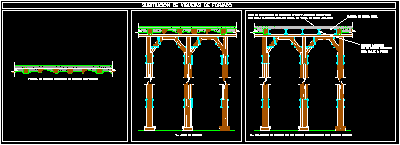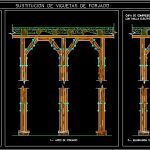ADVERTISEMENT

ADVERTISEMENT
Structure Rehabilitation DWG Block for AutoCAD
Structure Rehabilitation
Drawing labels, details, and other text information extracted from the CAD file (Translated from Galician):
Loss of resistant section of forged joists, Replacement of forged joists, Sting forged, Elimination of forged in bad state by substituting it for metal forging, Concrete compression layer Castor armor, With steel mesh welded mesh, Metal nerve plate, Laminated profiles, Ipn of sufficient size, To cover light
Raw text data extracted from CAD file:
| Language | N/A |
| Drawing Type | Block |
| Category | Heavy Equipment & Construction Sites |
| Additional Screenshots |
 |
| File Type | dwg |
| Materials | Concrete, Steel |
| Measurement Units | |
| Footprint Area | |
| Building Features | |
| Tags | autocad, block, DWG, rehabilitation, structure |
ADVERTISEMENT
