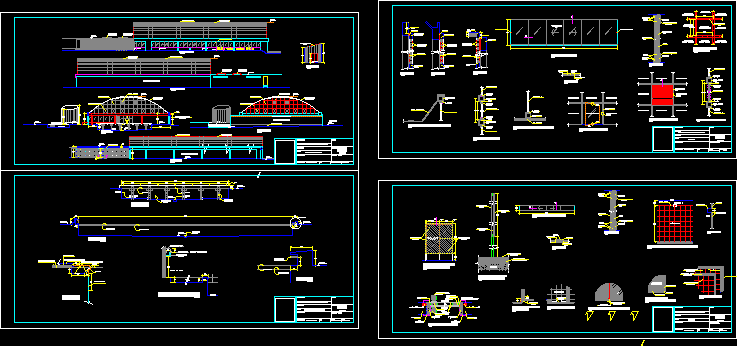
Warm Pool DWG Plan for AutoCAD
PLAN ARCHITECTURAL ELEVATIONS sections of heated pool
Drawing labels, details, and other text information extracted from the CAD file (Translated from Spanish):
cut, esc:, aspiration, exsistent, water level, rack, hayward, andrivel buoys, bye, swimming pool details, architecture, Location, draft, owner, professional, flat, specialty, signature stamp, October, flat, firm, date, dib., indicated, esc., npt, tempered pool sshh module, return, fallen water detail, esc:, patera, waterfall, slab, concrete slab, cut, esc:, cut, final level water, rack, hayward, water current level, npt, final level water, water current level, npt, bronze tube, chrome plated, detail, esc:, npt, esc:, blue majolica, dark, majolica sky, water level, cement floor with ceramic stripes, false chopped floor, gray painted epoxy cement, majolica sky, blue majolica finish, Current granite level chopped, for snacking, plant, cut, panoramic view, view from the entrance, interior view, preliminary project, pool cover, dressing rooms, school, lincoln, mario fields arbulú, tlf., cuts elevations, architecture, Location, draft, owner, professional, flat, specialty, signature stamp, October, flat, firm, date, dib., esc., elevation, esc:, pitch, npt, elevation, esc:, npt, tempered pool sshh module, npt, ntt, terrace, npt, s.h.d., s.h.c., cut, esc:, ntt, npt, tempered glass, majolica, ceramic base, cut, esc:, wood screw, polycarbonate, clear, cut, esc:, pool, patera, npt, beam, existing wall of, roof membrane, ntt, freestanding, ntt, roof membrane, freestanding, npt, ntt, roof membrane, freestanding, roof membrane, freestanding, superboard, polycarbonate, clear, polycarbonate, npt, elevation, esc:, polycarbonate, clear, ntt, roof membrane, freestanding, polycarbonate, clear, existing wall tarrajeado, ntt, existing wall tarrajeado, roasted, existing wall tarrajeado, new mooring joist, lattice, superboard, polycarbonate, lattice, plant, cut, panoramic view, view from the entrance, interior view, preliminary project, pool cover, dressing rooms, school, lincoln, mario fields arbulú, tlf., details, architecture, Location, draft, owner, professional, flat, specialty, signature stamp, October, flat, firm, date, dib., esc., tempered pool sshh module, details, architecture, Location, draft, owner, professional, flat, specialty, signature stamp, October, flat, firm, date, dib., esc., tempered pool sshh module, Exterior, inside, steel hinges, heavy aluminized, slang, wall of, cedar frame, against lid, cedar wood, cedar fence, knob lock, strong type, cedar fence, against lid, cedar wood, plica, plica, wall of, cedar frame, slang, knob lock, strong type, triplay, of corerdizo metal, tempered glass, tempered glass, tempered glass, silicone, tempered glass, plush, cement floor, atlas scan, floor tile, ceramic, granite white, bruna, color to choose, thick brick wall, ceramic, pvc rodón, of thickness, brick wall, ceramic, sink, chrome plated, joist, broken tambourine, tarragon, overcoming, detail, esc:, door detail, esc:, on the terrace, esc:, wall detail, on the terrace, esc:, floor detail, with majolicas in sh, esc:, detail of esq., detail of majolica in sh, esc:, shower detail, esc:, glass on terrace, esc
Raw text data extracted from CAD file:
| Language | Spanish |
| Drawing Type | Plan |
| Category | Pools & Swimming Pools |
| Additional Screenshots |
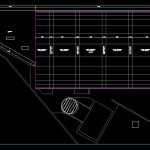 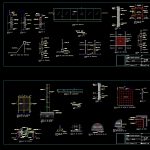 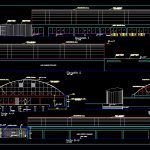 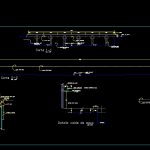 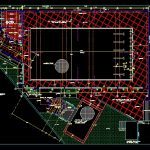 |
| File Type | dwg |
| Materials | Concrete, Glass, Steel, Wood |
| Measurement Units | |
| Footprint Area | |
| Building Features | Pool, Car Parking Lot |
| Tags | architectural, autocad, DWG, elevations, olympic, piscina, piscine, plan, POOL, schwimmbad, sections, semi, swimming pool, warm |
