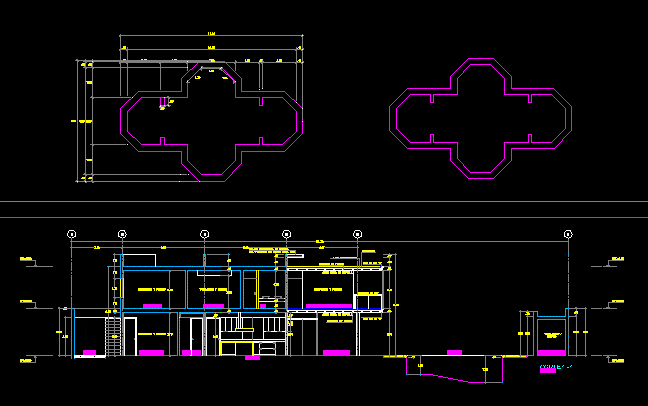ADVERTISEMENT

ADVERTISEMENT
Pool DWG Plan for AutoCAD
Pool plan
Drawing labels, details, and other text information extracted from the CAD file (Translated from Spanish):
cut, esc, owner:, observations, fitness center, bed serv., garden, Deposit, kitchen, bbq terrace, pool, cto. pump, w. closet, s.h., Main bedroom, painted, beam of faith, iron joists, cooperative slab, painted, roasted, painted, drywall ceiling, baranda faith, baker, flown wooden structure, sun shade of each
Raw text data extracted from CAD file:
| Language | Spanish |
| Drawing Type | Plan |
| Category | Pools & Swimming Pools |
| Additional Screenshots |
 |
| File Type | dwg |
| Materials | Wood |
| Measurement Units | |
| Footprint Area | |
| Building Features | Pool, Garden / Park |
| Tags | autocad, DWG, piscina, piscine, plan, POOL, schwimmbad, swimming pool |
ADVERTISEMENT
