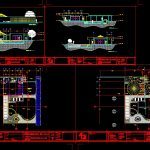
Plane Swimming Pool DWG Detail for AutoCAD
Architectonic plant – Details swimming pool with palapa
Drawing labels, details, and other text information extracted from the CAD file (Translated from Spanish):
npt, gardens of villahermosa, condominium, residential, valley real, palapa, multipurpose room, swimming pool, wc’s men, cellar, asoleadero, percolated, bar, n.p.t., finished floor level, indicates level in plan, indicates cut, indicates dimension cloths, indicates axis dimension, indicates axis, draft:, Notes:, symbology:, architecture, key:, owners:, address:, plan name:, do not. of plan:, meters, date:, dimension:, scale:, key:, draft:, axis, real condominium of the valley, architectural plant, architecture, n.p., level of guard, indicates change of level in plant, n.l., loin level, indicates level in elevation, wc’s women, total area:, asoleadero, deck, clubhouse, n.p.t., finished floor level, indicates level in plan, indicates cut, indicates dimension cloths, indicates axis dimension, indicates axis, draft:, Notes:, symbology:, architecture, key:, owners:, address:, plan name:, do not. of plan:, meters, date:, dimension:, scale:, key:, draft:, axis, real condominium of the valley, architecture, n.p., level of guard, indicates change of level in plant, n.l., loin level, indicates level in elevation, axis, npt, npt, npt, wc’s women, machine room, fixed, run, fixed, run, fixed, run, fixed, run, main facade, cut to ‘, n.p.t., finished floor level, indicates level in plan, indicates cut, indicates dimension cloths, indicates axis dimension, indicates axis, draft:, Notes:, symbology:, architecture, key:, owners:, address:, plan name:, do not. of plan:, meters, date:, dimension:, scale:, key:, draft:, axis, architectural cuts, clubhouse, architecture, n.p., level of guard, indicates change of level in plant, n.l., loin level, indicates level in elevation, cut b ‘, cut c ‘, architectural cuts, clubhouse, axis, npt, npt, proy. dome, fixed, run, fixed, run, swimming pool, asoleadero, percolated, n.p.t., finished floor level, indicates level in plan, indicates cut, indicates dimension cloths, indicates axis dimension, indicates axis, draft:, symbology:, Notes:, architecture, plan name:, owners:, key:, address:, do not. of plan:, meters, dimension:, date:, scale:, draft:, axis, real condominium of the valley, architecture, roof plant, level of guard, indicates change of level in plant, n.p., n.l., loin level, indicates level in elevation, deck, total area:, asoleadero, deck, clubhouse, axis, npt, npt, axis, npt, npt, proy. dome, npt, npt, axis, axis, npt, npt, npt, axis, npt, npt, npt, loin, pend., n.p.t, nl, loin, pend., n.p.t, pend., n.p.t, n.p., np, n.p., real condominium of the valley, npt
Raw text data extracted from CAD file:
| Language | Spanish |
| Drawing Type | Detail |
| Category | Pools & Swimming Pools |
| Additional Screenshots |
 |
| File Type | dwg |
| Materials | |
| Measurement Units | |
| Footprint Area | |
| Building Features | Pool, Deck / Patio, Car Parking Lot, Garden / Park |
| Tags | architectonic, autocad, DETAIL, details, DWG, piscina, piscine, plane, plant, POOL, schwimmbad, swimming, swimming pool |
