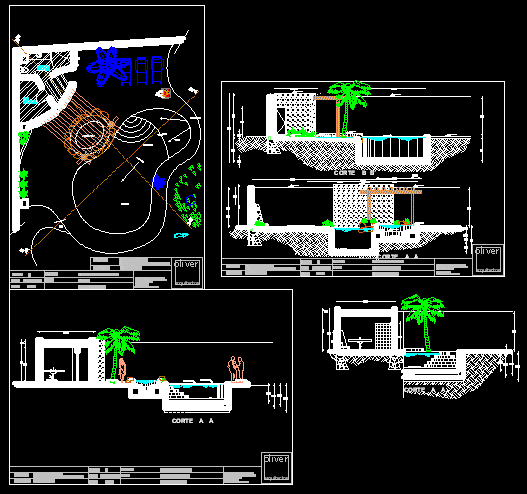
Pool And Jacuzzi DWG Full Project for AutoCAD
Architectonic project of pool and Jacuzzi – Levels and details
Drawing labels, details, and other text information extracted from the CAD file (Translated from Spanish):
cut, morelos mexico, av. ex south morelos, the ex palms, drawing, draft, sheet, date, scale, oliver, architects, pool hagedorn, pool court, architectural, March, morelos mexico, av. ex south morelos, the ex palms, drawing, draft, sheet, date, scale, oliver, architects, pool house hagedorn, plant, architectural, March, cto. machines, Location, nardo street, cabbage. rancho mor., owner, jesus hagedorn, Location, nardo street, cabbage. rancho mor., owner, jens hagedorn, bath, whirlpool, swimming pool, Beach, cut, pending, cut, morelos mexico, av. ex south morelos, the ex palms, drawing, draft, sheet, date, scale, oliver, architects, pool hagedorn, pool court, architectural, March, Location, nardo street, cabbage. rancho mor., owner, jesus hagedorn
Raw text data extracted from CAD file:
| Language | Spanish |
| Drawing Type | Full Project |
| Category | Pools & Swimming Pools |
| Additional Screenshots |
 |
| File Type | dwg |
| Materials | |
| Measurement Units | |
| Footprint Area | |
| Building Features | Pool |
| Tags | architectonic, autocad, details, DWG, full, jacuzzi, levels, piscina, piscine, POOL, Project, schwimmbad, swimming pool |
