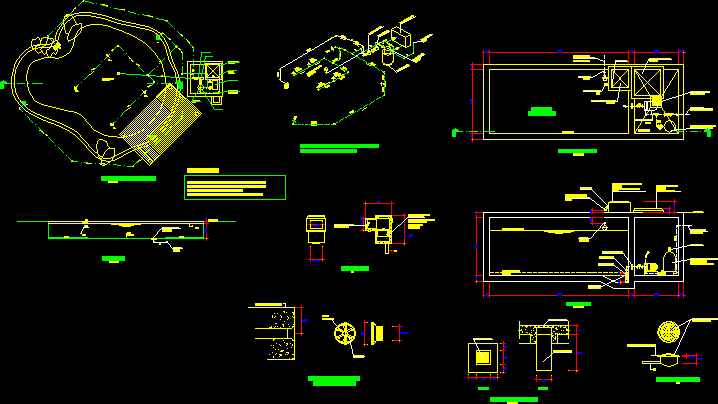
Detail Of Pool And Cistern DWG Detail for AutoCAD
Outline of water’s circulation – Constructive details
Drawing labels, details, and other text information extracted from the CAD file (Translated from Spanish):
sanitary cleaning cap, fluted iron cover, metal grid, inspection cap, overflow, free download, protect output with, enter, a.f., suction, simple union, layette, flange breaks water, suction, niv maximum water, stop level, n.f., mesh, a.f., services, nanometer, hydropneumatic tank, with diaphragm, cap. lts, a.f., see general plan, in the mine, enter a.f., free download, inspira. sanitary, overflow, inspection cap, floor sink, electric pump, n.p.t., see details, a.f., see general plan, idroneumatic tank, chap. lts., n.p.t., n.t., pool bottom level, bottom sink, similar to, metal grid, record of, metal grid, fixed plate, license plate, removable, n. pool edge, strut level, from the pool, bucket with, device, automatic graduation, to regulate the, suction in the, surface, b.r., to the ground, b.r., bottom sink, rack, to the ground, b.r., to the ground, b.r., to the ground, b.r., gas heater, goes to waste, valv. relative, multiple, sand filter, electric pump, hair trap, hair trance, electric pump, inspection cap, sink, to the gravel, gas heater, up the drain, see general plan, in the mine, sand filter, valv. rotating, multiple, suction background, rack, b.r., b.r., to the ground, b.r., to the ground, b.r., to the ground, b.r., tank plant, esc .:, tank, chap., cut, esc .:, bottom sink, sump detail, esc .:, plant, cut, nozzle detail, pool filling, skimmer, isometric scheme of the, pool recirculation, b.r., pool floor, esc .:, niv, bottom sink, rack, to the ground, b.r., suction, go tub from, cut, esc .:, abbreviations, b.r. return nozzle filtered water, d. return nozzle filtered water, s.f. bottom sink, b.ll. nozzle for pool filling, pool legend, your B. suction plastic pvc class, your B. plastic pvc class, suction pipe, pool legend, the distribution of the recirculation equipment could vary according to the brand, installed., the equipment supplier will deliver an installation plan under the, responsibility of the home provider in such a way that its, operation shall also give operating instructions for the, maintenance of equipment maintenance., the builder before starting the work must verify the direction of the wind, to install the skimmer if necessary change the agreement, the direction of the wind.
Raw text data extracted from CAD file:
| Language | Spanish |
| Drawing Type | Detail |
| Category | Pools & Swimming Pools |
| Additional Screenshots |
 |
| File Type | dwg |
| Materials | Plastic |
| Measurement Units | |
| Footprint Area | |
| Building Features | Pool, Car Parking Lot |
| Tags | autocad, circulation, cistern, constructive, DETAIL, details, DWG, outline, piscina, piscine, POOL, schwimmbad, swimming pool, water |
