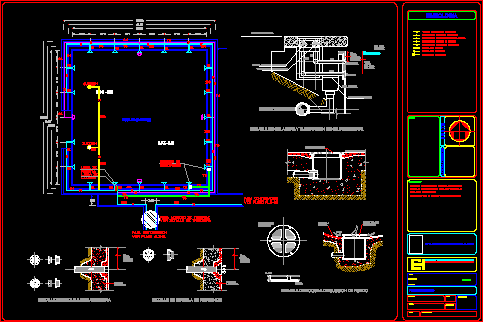
Pool – Pipe And Grave Of Having Nailed DWG Detail for AutoCAD
Detail of injector pieces – Suctions – Bottom sweep
Drawing labels, details, and other text information extracted from the CAD file (Translated from Spanish):
the pool, detail of sweeper, payback detail, see plan, for continuation, the pool, wall of, of the level, of the water, down, line of, fill, line of, test tube, suction, see trench detail, for pipe fitting, wall of, overflow, n.p.t., suction of, dunk pit, n.p.t., suction, location, for equipment description see specifications, all diameters are given in millimeters, all pipes must go through trenches, University of Guadalajara, cano herrejon architects, manuel bent no. diplomas cd. satelite edo.mex., dunk pit, detail of suction mouthpiece background, scale, draft, drawing, graphic scale, flow, detail of piping pipes in perimeter channel, of the water, of the level, down, plate, plate frame, antivortice, framework, floor of the, swimming pool, see plan, for continuation, removable grille, plate frame, antivortice, owner, work, Location, pool floor, observations, channel for installations., date, dimensions, plane number, coordinator, pool sweep pipe, pool return pipe, pool overflow pipe, pool fill tubing, overflow nozzle, pool suction pipe, symbology, sweeper nozzle, main sweep pipe, overflow draft line, Connect suction tuebria, main pipeline of returns, perimeter walker, overflow pit, channel level, of the water, sweeper, return, down, of the level, of the water, of the level, down, of the water, of the level, notes, return nozzle
Raw text data extracted from CAD file:
| Language | Spanish |
| Drawing Type | Detail |
| Category | Pools & Swimming Pools |
| Additional Screenshots |
 |
| File Type | dwg |
| Materials | |
| Measurement Units | |
| Footprint Area | |
| Building Features | Pool |
| Tags | autocad, bottom, DETAIL, DWG, grave, pieces, pipe, piscina, piscine, POOL, schwimmbad, swimming pool |
