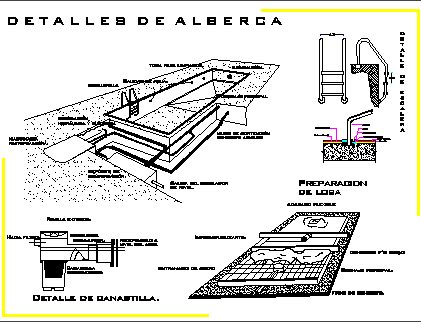ADVERTISEMENT

ADVERTISEMENT
Reservoir Details DWG Detail for AutoCAD
Constructive details of reservoir installation of stairway, grill and layette
Drawing labels, details, and other text information extracted from the CAD file (Translated from Spanish):
insulating, railing, clamping plate, stainless steel pegs, slab preparation, concrete, main drain., firm concrete., basket detail, regulating gate, drecoleccion basket, ladder, electrical hydraulic installation., compensation deposit, towards filter., outer grid., machinery, waterproofing., Steel framework., receptacle water level., flexible finish, main drain., reinforced concrete retaining wall., level regulator output., water outlets., take for cleaner., sarnafill membrane, sarnafelt membrane, illumination., Venetian tile., pegazulejo
Raw text data extracted from CAD file:
| Language | Spanish |
| Drawing Type | Detail |
| Category | Pools & Swimming Pools |
| Additional Screenshots |
 |
| File Type | dwg |
| Materials | Concrete, Steel |
| Measurement Units | |
| Footprint Area | |
| Building Features | |
| Tags | autocad, constructive, DETAIL, details, DWG, grill, installation, piscina, piscine, reservoir, schwimmbad, stairway, swimming pool |
ADVERTISEMENT
