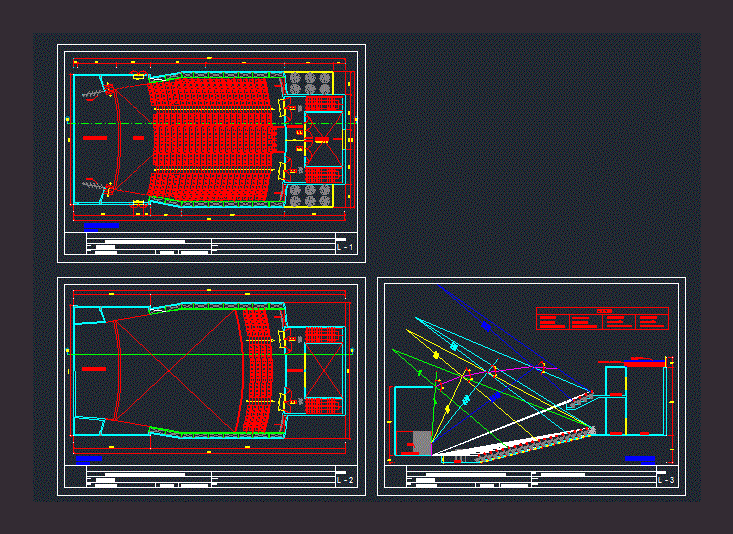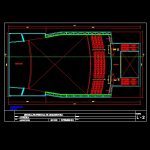
Auditorium Acoustic DWG Block for AutoCAD
Acoustic Reinforcement – Auditorium Acoustic Studio
Drawing labels, details, and other text information extracted from the CAD file (Translated from Spanish):
location grill maintenance lights, npt., level, concrete shelving, done on site, stage, lock, stage, curtain, polycarbonate cover, of wood, stage, living room, foyer, lock, curtain, drywall partition, esc, sheet:, course:, acoustics, teacher:, student:, audience, flat:, professional school of architecture, esc, sheet:, course:, acoustics, teacher:, student:, audience, flat:, professional school of architecture, esc, November, sheet:, course:, acoustics, teacher:, student:, audience, flat:, professional school of architecture, first level esc, mezamine, cut cut, drywall partition, reinforcement, reinforcement, reinforcement, reinforcement, echoes, entry, reserved seating, for the disabled, reserved seating, for the disabled, living room, lock, foyer, acoustic reinforcements, theme:, November, lock
Raw text data extracted from CAD file:
| Language | Spanish |
| Drawing Type | Block |
| Category | Acoustic Insulation |
| Additional Screenshots |
 |
| File Type | dwg |
| Materials | Concrete, Wood |
| Measurement Units | |
| Footprint Area | |
| Building Features | Car Parking Lot |
| Tags | acoustic, acoustic detail, akustische detail, Auditorium, autocad, block, details acoustiques, detalhe da acustica, DWG, isolamento de ruido, isolation acoustique, noise insulation, reinforcement, schallschutz, studio |
