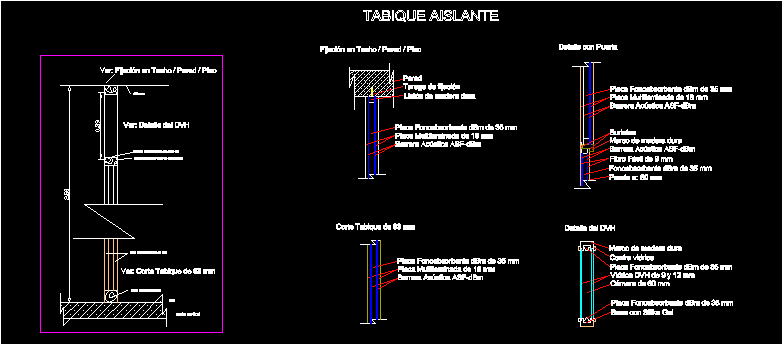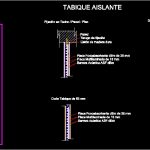
Acoustic Partition DWG Detail for AutoCAD
DETAIL CONSTRUCTION ISOLATION PARTITION ACOUSTIC WITH LIGHT ENTRANCE .
Drawing labels, details, and other text information extracted from the CAD file (Translated from Spanish):
acoustic barrier asf, sound absorbing mm plate, multilaminated mm plate, against glass, detail with door, ceiling fixture, sound absorbing plate dbm mm, multilaminated mm plate, sound barrier, fixing stud, hardwood batten, door e: mm, cut partition of mm, weather stripping, wall, easy mm fibro, sound absorbing dbm mm, sound barrier, sound absorbing plate dbm mm, multilaminated mm plate, sound barrier, sound absorbing plate dbm mm, multilaminated mm plate, sound barrier, insulating partition, multilaminated mm plate, solid wood frame, recess to receive glass on both sides, sound-absorbing material with silica gel, vertical cut, ceiling, dvh detail, mm chamber, mm dvh glasses, sound absorbing plate dbm mm, against glass, hardwood frame, sound absorbing plate dbm mm, base with silica gel, floor, see: detail of the dvh, see: fixation on ceiling wall floor, see: septa cut of mm, hardwood frame
Raw text data extracted from CAD file:
| Language | Spanish |
| Drawing Type | Detail |
| Category | Acoustic Insulation |
| Additional Screenshots |
 |
| File Type | dwg |
| Materials | Glass, Wood |
| Measurement Units | |
| Footprint Area | |
| Building Features | Car Parking Lot |
| Tags | acoustic, acoustic detail, akustische detail, autocad, construction, DETAIL, details acoustiques, detalhe da acustica, DWG, entrance, isolamento de ruido, isolation, isolation acoustique, light, noise insulation, partition, schallschutz |
