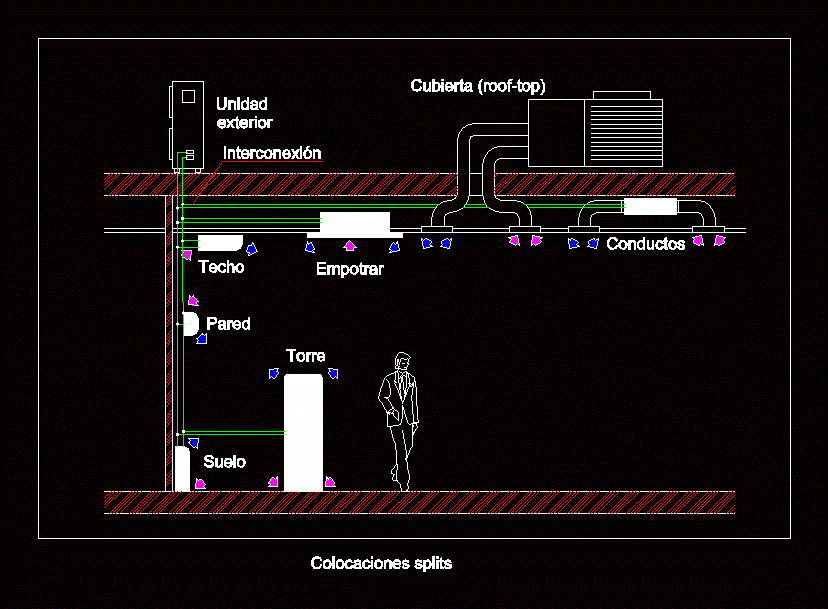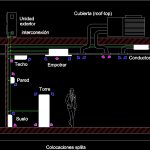ADVERTISEMENT

ADVERTISEMENT
Types Of Air Conditioners According To Their Placement DWG Elevation for AutoCAD
Outline of the different types of air conditioning; in which the different placements seen in a store in elevation view.
Drawing labels, details, and other text information extracted from the CAD file (Translated from Spanish):
floor, wall, ceiling, embed, ducts, cover, tower, unity, Exterior, interconnection, splits placements
Raw text data extracted from CAD file:
| Language | Spanish |
| Drawing Type | Elevation |
| Category | Climate Conditioning |
| Additional Screenshots |
 |
| File Type | dwg |
| Materials | |
| Measurement Units | |
| Footprint Area | |
| Building Features | |
| Tags | air, air conditioning, air conditionné, ar condicionado, autocad, conditioners, conditioning., DWG, elevation, installation, klimaanlage, outline, party, placement, split, store, types, View |
ADVERTISEMENT
