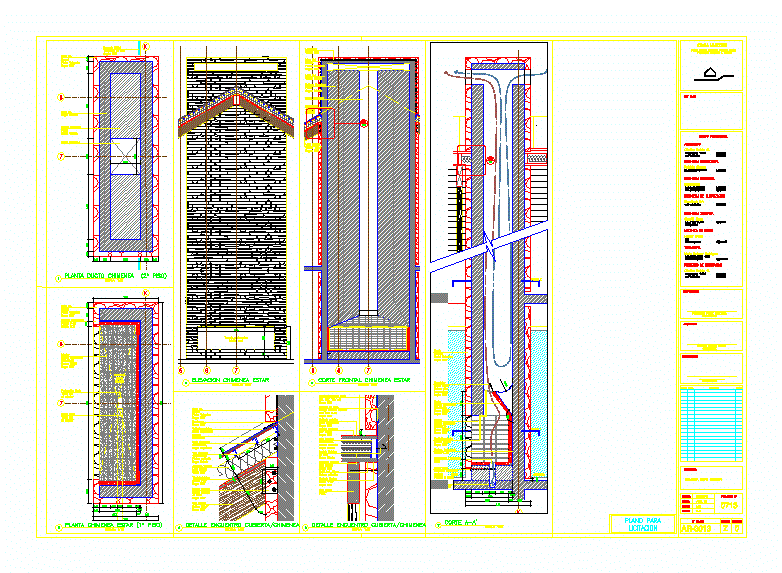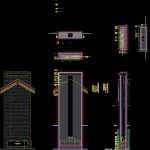
Chimney DWG Detail for AutoCAD
Detail of fireplace clad in stone. function of smoke removal and air intake
Drawing labels, details, and other text information extracted from the CAD file (Translated from Spanish):
title, scale:, content, drawing, date, scale, revised, project nº, builder, francisco perez mackenna, owners:, house maitenbach, representative, modification, revised, date, review, professional team, electric engineering, sanitary engineering, soil mechanics, topography, structural engineering, air conditioning engineering, lighting project, sheet number, version, review, representative, key plan, architect, cristian hrdalo g., beach maiten comune port octay, province osorno region, felix de amesti flat the counts, cristian hrdalo garcia, architect, representative, patricio stagno, the conquerors providence, ingelectrica, ecoclimat s.a, giaretti hnos., av. Ossa nº ñuñoa, mario salazar rodriguez, liberator b. o’higgins osorno, cristian hrdalo g., jose domingo cañas nº stgo, hector arcos, osorno, the conquerors providence, det, plan for, bidding, fireplace, wall h. volcanic stone according to eett, interior refractory brick iunge segun eett, to be, plant, perforation, presec refractory mortar, closing s, pvc outdoor duct, refractory mortar presec segun eett, air drilling, duct draws air to the outside, interior refractory brick iunge segun eett, front face of volcanic stone according to eett, dinning room, tempering plate painting high temperature segun eett, wall h. volcanic stone according to eett, tempered glass rail mm segun eett, fireplace, wall h. volcanic stone according to eett, interior refractory brick iunge segun eett, refractory mortar presec segun eett, air drilling, duct draws air to the outside, wall according to calculation, filling concrete poor according to calculation, chimney duct, embouchure size, wall h. volcanic stone according to eett, tempered glass rail mm segun eett, wall according to calculation, filling concrete poor according to calculation, chimney duct, metal roof projection, wall h. volcanic stone according to eett, membrane according to eett, wood beam coihue segun eett, wall h. volcanic stone according to eett, air drilling, plant, wood handle coihue segun eett, background brick refractory iunge segun eett, thermal ailslacion mineral wool segun eett, metal roof according to specialist, wood beam coihue segun eett, metal plate metal insert in wall segun eett, wall h. volcanic stone according to eett, membrane according to eett, polystyrene foam, coastal profile according to specialist, metal beam antioxide paint according to calculation, shed wood coihue segun eett, cover panel, sandwich dek, wall finish, cover, seal, packed, waterproofing wall igol flex segun eett, packaged metal cover according to eett, clad stone volcanic according to eett, metal beam antioxide paint according to calculation, metal anchorage in wall according to calculation, canteria on wall anchorage metal cover igol flex seal segun eett, cover mdf cover eett, thermal ailslacion mineral wool segun eett, shed wood coihue segun eett, coihue beam, profile faith painting antioxide, floor duct fireplace, fireplace, cut, front cut
Raw text data extracted from CAD file:
| Language | Spanish |
| Drawing Type | Detail |
| Category | Climate Conditioning |
| Additional Screenshots |
 |
| File Type | dwg |
| Materials | Concrete, Glass, Wood |
| Measurement Units | |
| Footprint Area | |
| Building Features | A/C, Fireplace |
| Tags | air, autocad, boiler, chaudière, chimney, DETAIL, DWG, fireplace, fireplace stoves, fireplaces, function, intake, kamin ofen, kessel, open fire stove, removal, smoke, stone |
