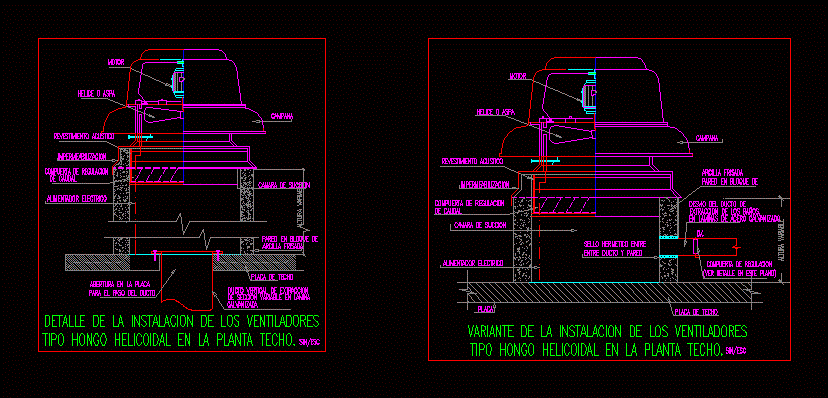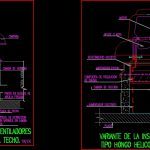
Mushroom Fan DWG Detail for AutoCAD
Fan Installation Detail Mushroom
Drawing labels, details, and other text information extracted from the CAD file (Translated from Spanish):
variable, color blue, gray color, White color, yellow color, color coding for esc plotting, cyan color, magenta, Red color, green color, variable, of flow, detail of the installation of the fans, electric feeder, suction chamber, regulation gate, motor, acoustic coating, waterproofing, helice aspa, Bell, block wall, beaded clay, vertical extraction line, of variable section in sheet, galvanized, opening on the plate, for the passage of the duct, ceiling plate, type helical mushroom on the roof plant., variable height, of flow, variant of the installation of the fans, license plate, electric feeder, suction chamber, regulation gate, motor, acoustic coating, waterproofing, helice aspa, Bell, block wall, beaded clay, ceiling plate, type helical mushroom on the roof plant., cv., diversion of the, extraction of, in galvanized steel sheets, watertight seal, between duct wall, regulation gate, detail in this
Raw text data extracted from CAD file:
| Language | Spanish |
| Drawing Type | Detail |
| Category | Climate Conditioning |
| Additional Screenshots |
 |
| File Type | dwg |
| Materials | Steel |
| Measurement Units | |
| Footprint Area | |
| Building Features | Car Parking Lot |
| Tags | air conditioning, air conditionné, ar condicionado, autocad, DETAIL, DWG, fan, installation, klimaanlage, mechanical fan |
