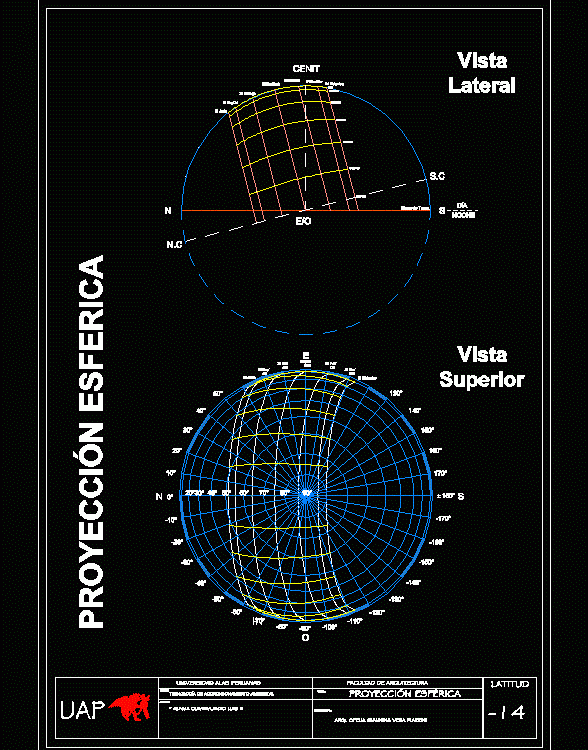ADVERTISEMENT

ADVERTISEMENT
Orthogonal Projection Ica DWG Full Project for AutoCAD
ICA (latitude – 14)
Drawing labels, details, and other text information extracted from the CAD file (Translated from Spanish):
s.c, zenith, ground line, nc, day, night, December, June, top view, side view, spherical projection, December, June, jul, aug, sept, oct, nov, Peruvian university wings, environmental conditioning technology, course, student, architecture facuilty, spherical projection, theme, uap, alama luis e., arq. ofelia giannina vera piazzini, latitude
Raw text data extracted from CAD file:
| Language | Spanish |
| Drawing Type | Full Project |
| Category | Climate Conditioning |
| Additional Screenshots |
 |
| File Type | dwg |
| Materials | |
| Measurement Units | |
| Footprint Area | |
| Building Features | |
| Tags | autocad, berechnung von klimaanlagen, calculation of air conditioning, cálculo de ar condicionado, DWG, environmental, full, ica, latitude, le calcul de la climatisation, orthogonal, Project, projection |
ADVERTISEMENT
