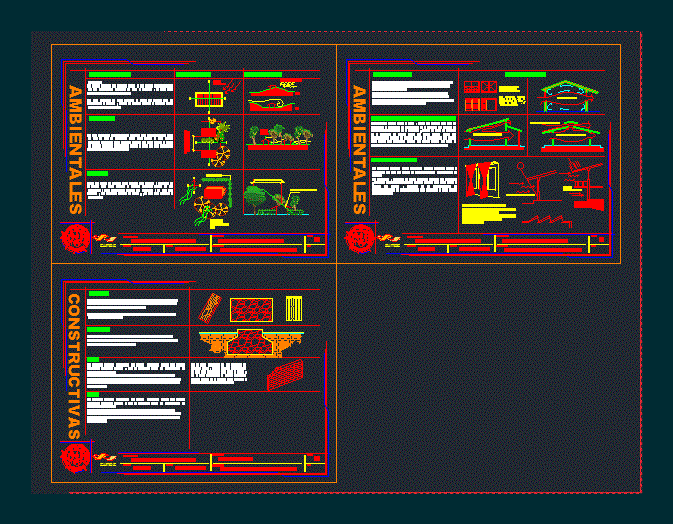
Premise Housing Design DWG Block for AutoCAD
Design Premises for housing in warm weather
Drawing labels, details, and other text information extracted from the CAD file (Translated from Spanish):
made by: hector emilio boror usac, cunoc, tracing orientation, layout: the buildings should be oriented on the major axis with the higher elevations facing north to south this allows to reduce exposure to the sun. it depends greatly on the degree of comfort provided to the building in some way improves the relationship between the inhabitant in the building., pablo benjamin barreno merida, indicated, November, supporting:, scale:, date:, content:, park, draft:, sheet:, p:, environmental design premises, crossed ventilation, prevailing winds, types of ventilation can be of the type baderolas paletas, the openings must have of one of the surface of the wall must be the height of the body, prevailing winds, all right, wrong, prevailing winds, plant chart, graph elevation, prevailing winds, separation times the height of the building, there will be enough space between buildings to allow the free passage of air since it is necessary between months a year. as appropriate separation between buildings shall be five times the height of the building considered from the level of finished floor to the floor of, spacing, tracing orientation, minimum distance mts., shadow projection, shrubbery, prevailing winds, vegetation, far from the coast, shade must be created with shrub trees of the region, this to improve the climatic comfort within the environments, this vegetation should be leafy with a high stalk, with a minimum distance of between mts to allow the air flow., the buildings must go in crevice with windows in the walls if the movement of the air is indispensable for a period of more months they must use big openings when it is not necessary the thermal storage only it takes a month there is no cold season. the openings must be arranged in such a way as to let air circulate at the body level., pablo benjamin barreno merida, indicated, November, supporting:, scale:, date:, content:, park, draft:, sheet:, p:, environmental design premises, lifting solution, air movement, opening position for climatic comfort, large openings make it necessary to take measures against the glow of the sky by means of cantilevered eaves shading devices. the overhanging overhangs can protect the openings regions where the precipitation exceeds mm. to avoid erosion of the ground deterioration of the foundations it is advisable to use gutters to guide the rainwater outside the building., the openings must direct the breeze through this with the demonstration of the influence of the position of the air inlet aperture in the conformation of the current through the classroom. the position of the outlet opening exerts a minor effect on that although its size influences the wind speed. to achieve an optimum wind speed within the outlet aperture must be greater than the inlet aperture., pro
Raw text data extracted from CAD file:
| Language | Spanish |
| Drawing Type | Block |
| Category | Climate Conditioning |
| Additional Screenshots |
 |
| File Type | dwg |
| Materials | |
| Measurement Units | |
| Footprint Area | |
| Building Features | Car Parking Lot, Garden / Park |
| Tags | autocad, bioclimatic architecture, block, Design, DWG, Housing, insulation, isolamento térmico, isolation thermique, premises, thermal insulation, warm, wärmedämmung, weather |
