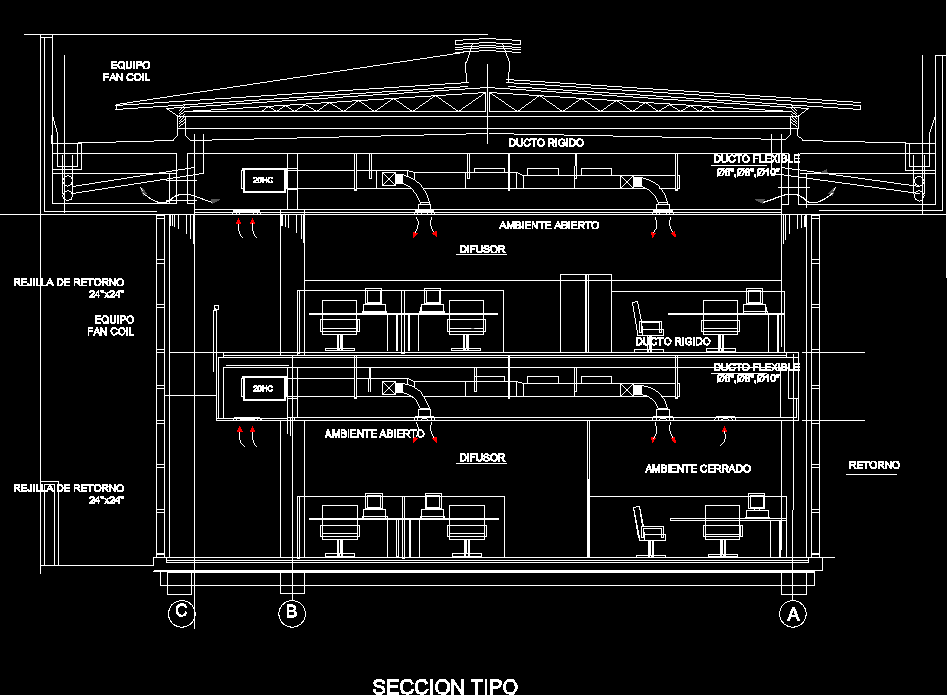ADVERTISEMENT

ADVERTISEMENT
Central Air Conditioning Installation Plan, Office Building DWG Detail for AutoCAD
Installation aondicionado air. details
Drawing labels, details, and other text information extracted from the CAD file (Translated from Spanish):
diffuser, section type, open environment, return, open environment, closed environment, rigid duct, flexible pipe, diffuser, return grille, team fan coil, rigid duct, flexible pipe
Raw text data extracted from CAD file:
| Language | Spanish |
| Drawing Type | Detail |
| Category | Climate Conditioning |
| Additional Screenshots |
 |
| File Type | dwg |
| Materials | |
| Measurement Units | |
| Footprint Area | |
| Building Features | |
| Tags | air, air conditioning, air conditionné, ar condicionado, autocad, building, central, conditioning., DETAIL, details, DWG, installation, klimaanlage, office, plan |
ADVERTISEMENT
