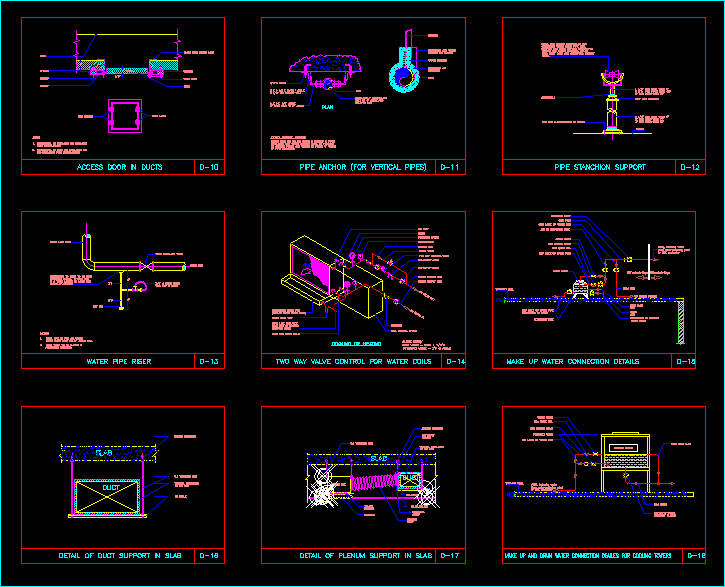
H V A C Standard Installation Detail DWG Detail for AutoCAD
HVAC STANDARD INSTALLATION DETAIL
Drawing labels, details, and other text information extracted from the CAD file:
access door in ducts, duct installations., door shall be with out insulation on, door shall be insulated on insulated, note, hinges, gasket, spacer, sash lock, butt hinges, sash lock, door, door, spacer, duct, frame with clinch lock, pipe anchor vertical, where cold or chilled water is carried in pipes, insulation with vapor barrier shall be provided, on anchor plates and struts to points clear, of pipe insulation., cold water piping, long weld to angle, angle, leg against wall, bolts, bolt to angle and, extra heavy riser clamp, plan, weld to pipe, pipe, insulation as, specified, barrier on hanger, insulation and vapor, vapor barrier, hanger, pipe stanchion support, pipe and flange bolted to floor, blow down and generator exhaust, hot boiler, support for steam condensate, condenser water pipes. pipe roll, steel pipe saddle for chilled and, adjustable, piping., for pipes thru, floor, for pipes thru, cast iron reducer, for pipes thru, water pipe riser, rising more than above main., detail applies for all water, drain valve to be placed in, accessible location., notes, with cap chain, drain valve, riser valve, weldolet adaptor., dirt leg, connection to riser to be done, standard fitting. if pipe size, is times larger or more use, water line riser, water line, floot valve, terrace level, to coolig towers, pipe, to expansion tank, over flow, drain, make up water pipe, connected to chwr, butterfly valve, make up water pipe, make up water connection details, globe valve, non return valve, quick fill, make up water pipe, floor drain, terminated to nearest, expansion tank, g.i. threaded rod, duct, anchor fastener, slab, detail of duct support in slab, thermal insulation, mm thk, ms angle, detail of plenum support in slab, duct, slab, plenum box, butterfly, damper, false ceiling, collar, g.i. threaded rod, m.s.angle, anchor fastener, universal, clamp, damper, thermal insulation, mm thk, flexible, duct, diffuser, make up and drain water connection deailes for cooling towers, cooling tower, terrace level, make up water pipe, globe valve, non return valve, quick fill, butterfly valve, normally closed, drain, over flow, from water softening plant, softening water, pipe, by phe contractor, acmv contractor scope, phe contractor scope, from water softening plant, softening water, by phe contractor, receptor drain, two way valve control for water coils, hose end drain valve, cooling or heating, gate valve upto, butterfly valve above, globe, coil removal space, from pan to nearest, drain line full size, condensate drain pan, water coils, static head trap, flow, air, ch water out, ch water in, thermometer, air vent, balancing valve, two way control valve, pressure gauge, water supply pipe, water return pipe, butterfly valve, union, globe valve, strainer, bypass line
Raw text data extracted from CAD file:
| Language | English |
| Drawing Type | Detail |
| Category | Climate Conditioning |
| Additional Screenshots |
 |
| File Type | dwg |
| Materials | Steel |
| Measurement Units | |
| Footprint Area | |
| Building Features | Car Parking Lot |
| Tags | air conditioning, air conditionné, ar condicionado, autocad, cooling, DETAIL, DWG, heating, hvac, installation, klimaanlage, standard |
