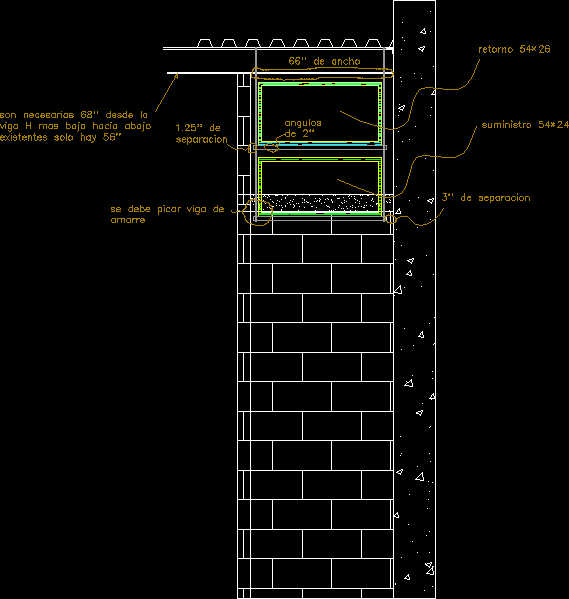ADVERTISEMENT

ADVERTISEMENT
Isolation ; Ductos And Supports DWG Detail for AutoCAD
Detail isolation ductos and supports
Drawing labels, details, and other text information extracted from the CAD file (Translated from Spanish):
Must be mooring beam, Angles of, Of separation, Of separation, return, supply, Are required from the lower down beam existing there are only, Wide
Raw text data extracted from CAD file:
| Language | Spanish |
| Drawing Type | Detail |
| Category | Climate Conditioning |
| Additional Screenshots |
 |
| File Type | dwg |
| Materials | |
| Measurement Units | |
| Footprint Area | |
| Building Features | Car Parking Lot |
| Tags | air conditioning, air conditionné, ar condicionado, autocad, DETAIL, ductos, DWG, isolation, klimaanlage, support, supports |
ADVERTISEMENT
