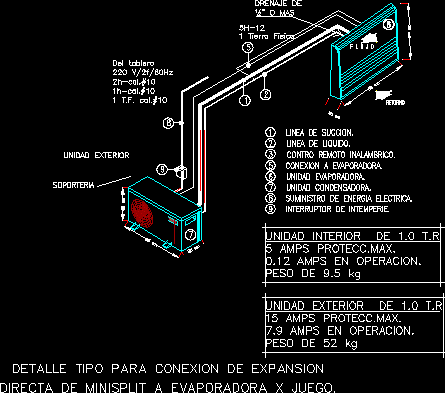ADVERTISEMENT

ADVERTISEMENT
Cooling – Splits DWG Detail for AutoCAD
Cooling – Splits – Details
Drawing labels, details, and other text information extracted from the CAD file (Translated from Spanish):
Direct minisplit evaporator set., Of board t.f., Liquid line, Wireless remote control., Supply of electricity., Weather switch., Evaporator connection., Evaporator unit., condensing unit., More drainage, Suction line., Physical earth, return, Type detail for expansion connection, T.r amps protecc.max outdoor unit. Amps in operation. Kg weight, Soporteria, Outdoor unit, T.r amps protecc.max indoor unit. Amps in operation. Kg weight
Raw text data extracted from CAD file:
| Language | Spanish |
| Drawing Type | Detail |
| Category | Climate Conditioning |
| Additional Screenshots | |
| File Type | dwg |
| Materials | |
| Measurement Units | |
| Footprint Area | |
| Building Features | |
| Tags | air conditioning, air conditionné, ar condicionado, autocad, cooling, DETAIL, details, DWG, klimaanlage |
ADVERTISEMENT
