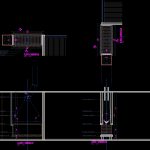
Double Fireplace DWG Full Project for AutoCAD
Double Fireplace – Project
Drawing labels, details, and other text information extracted from the CAD file (Translated from Spanish):
plant, Esc, raised, Esc, plant, Esc, Concrete plate, Refractory plate, Concrete lintel, Bell projection, Duct projection, Concrete plate, Refractory plate, Concrete lintel, Metal bell, Metal duct, cut, Esc, concrete, refractory, Duct, Architects, Didier rincon s., Red oscar, Contains:, scale:, January, date:, archive, Plan no, building, Vobo dpto design, do not., review, date, description, do not., review, Approved, revised, date, Rincon s., Vobo arq. designer, Mat. Where, Intervention vobo, Vo bo owner, design, Constructor, Revision no., parallel, chimney, Architects, Didier rincon s., Red oscar, Contains:, scale:, January, date:, archive, Plan no, building, Vobo dpto design, do not., review, date, description, do not., review, Approved, revised, date, Rincon s., Vobo arq. designer, Mat. Where, Intervention vobo, Vo bo owner, design, Constructor, Revision no., parallel, chimney
Raw text data extracted from CAD file:
| Language | Spanish |
| Drawing Type | Full Project |
| Category | Climate Conditioning |
| Additional Screenshots |
 |
| File Type | dwg |
| Materials | Concrete |
| Measurement Units | |
| Footprint Area | |
| Building Features | Fireplace, Car Parking Lot |
| Tags | autocad, boiler, chaudière, double, DWG, fireplace, fireplace stoves, fireplaces, full, kamin ofen, kessel, open fire stove, Project |
