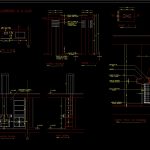
Fireplace DWG Full Project for AutoCAD
Fireplace – Project – Plants – Sections – Details
Drawing labels, details, and other text information extracted from the CAD file (Translated from Spanish):
Marble finish, Color choose, armed, Typical chimney cut, scale., Concrete tile, Refractory teal, Concrete tile, armed, Color choose, Marble finish, Bell, Regulation of, threw, grill, ashtray, Cut facade, scale., Black enamel, Anticorrosive, with, Iron profile of, Floor finish, Terrace, Painted black, Placed, Iron profile, cut, scale., Smoke duct, Ground floor fireplace detail, Armed duct covers, concrete slab, cut, scale., armed, Typical chimney cut, scale., Concrete tile, Refractory teal, Concrete tile, armed, Color choose, Marble finish, Bell, Regulation of, threw, grill, ashtray, Cut facade, scale., Black enamel, Anticorrosive, with, Iron profile of, Floor finish, Terrace, Painted black, Placed, Iron profile, cut, scale., Smoke duct, Fireplace detail, Armed duct covers, concrete slab, cut, scale., plant, scale., scale., front elevation, side view, scale., Brick masonry, Painted plaster
Raw text data extracted from CAD file:
| Language | Spanish |
| Drawing Type | Full Project |
| Category | Climate Conditioning |
| Additional Screenshots |
 |
| File Type | dwg |
| Materials | Concrete, Masonry |
| Measurement Units | |
| Footprint Area | |
| Building Features | Fireplace |
| Tags | autocad, boiler, chaudière, details, DWG, fireplace, fireplace stoves, fireplaces, full, kamin ofen, kessel, open fire stove, plants, Project, sections |
