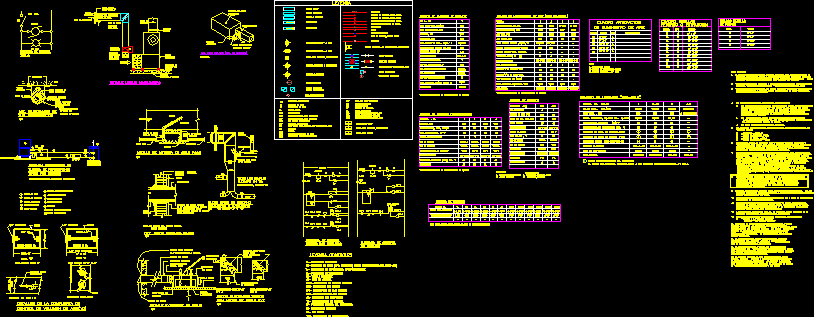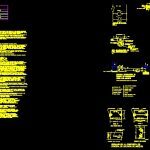
Conditioning Airs DWG Detail for AutoCAD
Details installation of conditioning airs for buildings with their respective technical records
Drawing labels, details, and other text information extracted from the CAD file (Translated from Spanish):
General notes the design plans are schematic in nature with the intention of showing the general distribution of piping equipment ducts. Transitions will be provided as required for a complete installation. The planes show the location of the dimensions of the pipes of other components. The contractor must refer to the technical specifications for the description of the quality of the material equipment. The contractor must locate the required openings for the pipelines should provide this information to the general contractor time not to cause delays in the construction. The contractor shall provide the required graft sleeves prior to the emptying of the walls of floors otherwise be liable for the cost of cutting the required patches for ducts where sleeves were omitted when misplaced. The design engineer will not be responsible for the sequence procedures selected by the contractor from the safety precautions programs incident to the contractor’s work. The design engineer shall not be liable for the failure on the part of the contractor to perform the construction work in accordance with the drawings., Return grille extraction, Door grille, Sky diffuser, Owner’s signature:, Adelina m. From della togna, calculation:, Arq. Amdt, design:, Arq. Amdt, drawing:, Ing. Ad, Erj, revised:, approved:, Municipal engineer, Owned by cadet s.a., city of Panama, Correct Jose domingo espinar Dist. From san miguelito, Located in urbanization high golf lot, archive:, December, date:, sheet, from:, Panayotis j. Kosmas, sheet, date, Calc. electric, Calc. sanitary, Calc. mechanic, Calc. structural, reviewed, Municipal engineer, Via transistmica, Corr. from San Francisco, Wireless cable remodeling, property, Location, draft, Owner’s signature, design, drawing, Cam, Architects, license, Law of january, Engineering technical engineering board, Panayotis jorge kosmas guevara, architect, March, Control diagram, A circuit, system, M. Aux, Towards entrance, Of force, Heating thermostat, Electric heater contactor, Transfer switch, Heating thermostat, Internal compressor protection, Air flow switch, pilot light, Control relay, High humidistat, Single switch, Legend controls, smoke detector, Cooling thermostat, Overload protection, Multiple function device, Heater, Low pressure switch, High pressure switch, Compressor contactor, Control transformer, solenoid valve, Control relay, Magnetic starter, System of circuits, Control diagram, M. Aux, stop, M. Aux, start, Vb, Det. Air intake, unscaled, fresh air, Duct of, Mesh against birds, Obd, Steel lime., Return duct, Package type, Air conditioner unit, spring, base of, High concrete, Air duct detail, Obd, return, Duct of, supply, Duct, unity, Handler, Vibration type, Insulators, flexible, Connection, Motorized, gate, fresh air, Come down, Ret. unity, Duct of, Toward take, Filter rail, pending, Fresh air intake, Permanent type filter, wall, Sealant, Metal frame, mesh, Isolated duct, Grid boxes, brand, Door, size, size, Of sky, Air supply, Painting artefacts, kind, brand, kind, observations, Return extraction, Grid boxes, brand, size, Are in agreement with the services indicated in, Confirmation coordination., Should be signed by all as part of, Interaction between different disciplines. These work plans, drain, to. suction, The drain cooling line will be insulated as follows:, Discarding refrigerant to the environment indiscriminately., The refrigerant used will be the contractor will be careful not to, The entire pipe will be welded with sylphs., And air conditioning al ari refrigeration, Carried out as indicated by the ashrae society of, The refrigeration pipes will be of copper type all the installation will be, Of deviation from the indicated quantities., The air systems will be balanced to get plus minus ten percent, blueprints, Completed the work this contractor will give the owner a set of originals of the, During the development of the project the work plans will be updated. once, The other contractors to be checked for, Authorized before starting any installation. Workplans should, These plans will be duly approved by the owner his representative, These plans., Outside the mechanical room., Reinforced in factory. The insulation will extend to mts, Made of reinforced aluminum., Of fresh air that should be insulated with a rigid material of two inches, Thick
Raw text data extracted from CAD file:
| Language | Spanish |
| Drawing Type | Detail |
| Category | Climate Conditioning |
| Additional Screenshots |
 |
| File Type | dwg |
| Materials | Aluminum, Concrete, Steel, Other |
| Measurement Units | |
| Footprint Area | |
| Building Features | Car Parking Lot |
| Tags | autocad, buildings, conditioning., DETAIL, details, DWG, installation, records, respective, technical |
