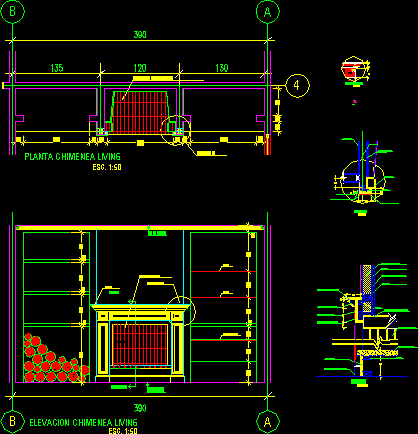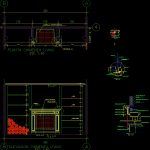ADVERTISEMENT

ADVERTISEMENT
Fireplace Stove – Construction Details DWG Detail for AutoCAD
Fireplace stove – construction details
Drawing labels, details, and other text information extracted from the CAD file (Translated from Spanish):
molding, Pigeon chest, Esc., Fireplace, Movable shelf, glass, Detail frame, firebrick, Esc., cut, Cornice, Fireplace, detail, firebrick, Esc., right foot, Double volcanic insulation, Wall, Isolation, Volcanite according esp. Tec., Trupan mm painted white, partition, Refractory ceramics, Pine tree, Trunks mm, Home time frame, Dove chest frame, Trupan mm painted white, Dust jacket home time, short, Esc., Brick wall fireplace, Metal edge fireplace cuperfi, Finger pine frame, Trupan mm painted white, Esc., detail, Interior fireplace, Promatec iron coating, Fireplace cuperfi, Pine tree, Imp., Volcanite mm, Esc., Detail frame
Raw text data extracted from CAD file:
| Language | Spanish |
| Drawing Type | Detail |
| Category | Climate Conditioning |
| Additional Screenshots |
 |
| File Type | dwg |
| Materials | Glass |
| Measurement Units | |
| Footprint Area | |
| Building Features | Fireplace |
| Tags | autocad, boiler, chaudière, construction, DETAIL, details, DWG, fireplace, fireplace stoves, fireplaces, kamin ofen, kessel, open fire stove, stove |
ADVERTISEMENT
