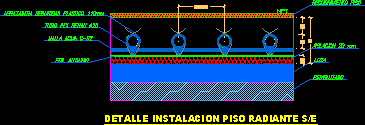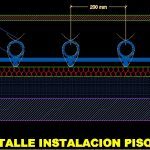ADVERTISEMENT

ADVERTISEMENT
Radiating Floor DWG Detail for AutoCAD
Heating detail
Drawing labels, details, and other text information extracted from the CAD file (Translated from Spanish):
Staircase boiler room, Radier dilated concrete, According to specialty calculation, Oil pond, Boiler room, stabilized, crockery, Floor coating, Insulation mm, Mesh acma, Pex tube rehau, Plastic safety clamp, Npt, Radiant floor installation detail, Foil aluminum
Raw text data extracted from CAD file:
| Language | Spanish |
| Drawing Type | Detail |
| Category | Climate Conditioning |
| Additional Screenshots |
 |
| File Type | dwg |
| Materials | Aluminum, Concrete, Plastic |
| Measurement Units | |
| Footprint Area | |
| Building Features | |
| Tags | aquecedor, aquecimento, autocad, boiler, chauffage, chauffe, DETAIL, DWG, floor, heater, heating, heizung, radiator |
ADVERTISEMENT
