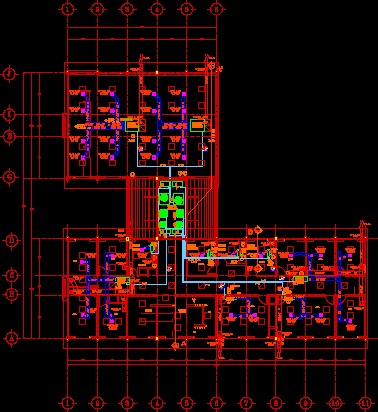
Air Conditioning Installation DWG Block for AutoCAD
Air conditioning installation
Drawing labels, details, and other text information extracted from the CAD file (Translated from Galician):
Classroom, Diff, Classroom, Diff, Pcm, Classroom, Classroom, Office, Secretary, Circulation, Low, Pcm, Diff, Classroom, Diff, Pcm, Kindergarten, Pcm, Diff, Classroom, Diff, Pcm, Diff, Pcm, Classroom, Diff, Pcm, Classroom, Stack, Sanitary, Women, Low, Sanitary, Men, Pcm, Diff, Pcm, Covered, Step, Sacramental salon, T.a.n., T.a.n., Pending, Pcm, Diff, Pcm, Diff, Diff, Pcm, Diff, Pcm, Cfm, Diff, Pcm, Rrf, Ton, Ton, Ton, Ton, Ton, One, Rrc, Rrc, Rrc, Office, with, Ton, with, Ton, with, Ton, with, Ton, with, Ton, Cfm, Cfm, Cfm, One, Ton, Rrf, Ton, Pcm, Diff, N.p.d., Ton, N.p.d., Ton, Pcm, Diff, N.p.d., Pcm, Diff, Rrc, T.a.n., Rrc, T.a.n., Diff, Pcm, Diff, Pcm, Pcm, Diff, Pcm, Pcm, Diff, Pcm, Pcm, Diff, Pcm, Pcm, Diff, Pcm, Pcm, Diff, Pcm, Pcm, Diff, Pcm, Pcm, Diff, Ton, Ton, with, Ton, with, with, Ton, with, Deviate, Go up, One, Classroom, One, Detail boxes for returns, Plastic tape of aluminum tape, Secondary junction of metallic liner with, Ture of aluminum shuretape tape., Primary suction of the duct flex with cincho, Circular neck of galvanized lamina cal., With acoustic interior lining., Galvanized laminated gauge box engraved, Observations:, Details of cabin crew for pipelines, Similarly the steps are required, Preparations for drainage thereof., Electric at the foot of each addition of the, Civil works protections, It is required by the builder, Pumas of sealing with vaporite, Injection adjustment with mesh of, Reinforced with laminares fastened with, Contact glue, Thousands with adjustable baffles, Diffuser in aluminum dp brand vermont, Nterior liner adhered to, Corrugated aluminum fiber fabrics, With two support meshes, Washable metal filter thick, Rolled aluminum frame frame, Intermediate polyester., Line of liquid, With armaflex brand insulation., Gate for volume control of, With actuator lever., Gauge galvanized sheet hoop, Air swing made with, Type copper tube according to diameters indicated, Suction line, Galvanized, Galv sheet ducts Mca galvak cal., Of larger ducts in., Kraft paper foil attached with, Seamless plastic loop with, Glue clamped with strap, Outer lining with esp fiber, Caliber, Reinforced inside with a spring, Copper drainage by the, High galvanized steel., Exterior of metallic double plastic, As a vapor barrier a duct, Builder to clear each team., Interior of transparent double plastic, Thermal fiber with a lining, Round flexible duct with insulation, Fla: full load amps., Mca: minimal circuit, In amperes, On current, Mocp: maximum protection, Team by the builder., For eq. Div Of cto. Maq. In con, Charging center with switch at the bottom of each, Trajectory of pipes through covered passage, Dimensions in cms., Detail of fan and coil., Base of structural angle, No scale, Galvanized lime, Legs with double lamina, Vaporite fester., Fester, Indicates wall, Symbols notes:, Indicates cover projection, Indicates quota, Indicates axis, Indicates detail, Indicates no. Flat, Indicates floor level completed, Indicates floor level, Indicates ceiling level, N.p.t., N.pl., The quotas are given in meters, The levels are given in meters, Quotas govern the drawing, The architectural level corresponds, At the topographical level, Similar to fixed curved fins, Of white refri, In aluminum brand vermont, White refrigerator with paint, Pipe support, Detail of driver, Flat roll nut, For control cabling, Galvanized, Single-channel support, Tube conduit pdg, Thick gunflex, Insulator for piping, Plastic stitch, Threaded rod, Unicanal clamp, Copper tube type, Line of liquid, Suction line, Copper tube type, Nut smell of, Mount, Classrooms section, Cross section of sacramental salon, Detail of thermostats, Detail of pipe hanging, Iron angle of, Mount, With anticorrosive finish, Of pressure of, Washer nut, Air duct, Threaded rod, Nitrogen freon, Apply final swept pressure with, Welding: harris silver welding equipment, With a box in a vertical position, Honeywell thermostat n.p.t., Nut smell of, Scale, Plant, Lbra: locked rotor amps., Ofm: outdoor motor fan., Ifm: indoor engine fan., Hp: horse power, Plant, Scale, Symbols notes:, Load box, T.a.n. New air intake, Box box, Plafon, N.p.t., Wired with cable, Multilingual towards a team. A., Machine room in slab, No scale, New air intake, Dimensions of the air conditioning equipment., Pen no., Pen assignments, No color, Pen width, Detail in machine room, Esc., Scale, Preparation for installation of thermostats, Similarly the steps are required, Preparation for installation of thermostats, Details of cabin crew for pipelines, Preparations
Raw text data extracted from CAD file:
| Language | N/A |
| Drawing Type | Block |
| Category | Climate Conditioning |
| Additional Screenshots |
 |
| File Type | dwg |
| Materials | Aluminum, Plastic, Steel |
| Measurement Units | |
| Footprint Area | |
| Building Features | A/C, Car Parking Lot |
| Tags | air, air conditioning, air conditionné, ar condicionado, autocad, block, conditioning., DWG, installation, klimaanlage |
