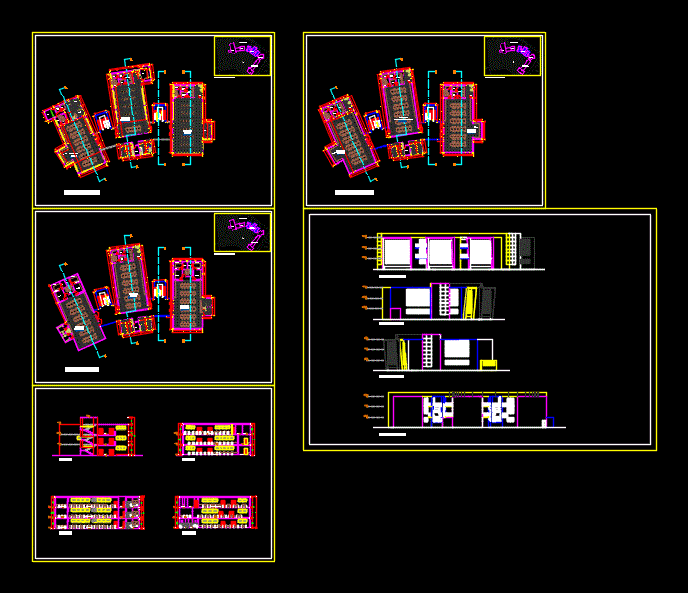
Mini Clinical Laboratories DWG Section for AutoCAD
Staking clinic; wards increased laboratories; sections and elevations
Drawing labels, details, and other text information extracted from the CAD file (Translated from Spanish):
nm, npt., multipurpose crockery, administrative area, playground laboratories, athletic track, launch area, soccer field, central avenue, express way, ss.hh, workshop mant-dep., fourth machines, housing guardian, playground, ss.hh. v., deposit-warehouse, dais, courtyard of honor, square, courtyard level, primary level playground, secondary school yard, dressing rooms, dep. edu fis., deposit, waiting room, secret., address, accounting, sub-direction, tutoring, meeting room, cubicle for teachers, lab.fisica and chemistry, lab. compute, lab. science. nat. lab. science. soc., attention, reading room, virtual library, hall, ss.hh. m, ss.hh. v, auditorium, props, kitchenette, service patio, ss.hh., bio-garden, sshh, sheet :, new chimbote, district:, date:, description:, santa, ancash, province:, scale:, department:, drawing:, approved:, revised:, design:, general plant, experimental educational institution, central planning office, national university, ffp, project :, arq. viviana perez guibovich, residential area, av. gannets, av. agrarian, av. central, cultural area, research area, productive area, productive technician, livestock project, ecological zone, transformation area, marketing area, agricultural project, future expansion area, forest nursery, natural history museum, botanical garden, teachers residence , residence students, reserve, self-generation recreational wind farm, other uses, wind farm, aquiculture project, experimental, experimental school zone, disp., physical infrastructure office, department :, province :, district :, campus ii – uns, cad specialist:, oif., project:, plan :, project :, oif, date :, scale :, indicated, santa, architecture:, general distribution, master plan, sub project, general distribution: campus ii, lagoon, proposal – first phase, plate :, file code:, faculty, engineering, education, science, area, administrative, graphic scale:, working document, clinic, ss. hh, men, women, npt:, men, ladies, ladder, auxiliary, main, c i r c u l a l ation, metal latticework, area, decanatura, curtain wall, office, teachers, students, a u a m a g n a, control, audio, sound, lab. anatomy, lab. physiology, bioterium, lab. pharmacology, office, reagents area, general store, laundry area, security area, storage, expansion area, outdoor reading area, and video, tables area, kitchenette, school, medicine, director, career, secretary , reception, administration, latticework, wood, cafetin, snacks area, income, reagents area, storage supplies, storage cleaning, equipment storage, expansion area, first level, refrigeration, microbilogica preparation, washing area, microscope area, anatomy laboratory, pharmacology laboratory, physiology laboratory, histology laboratory, embryology laboratory, parasitology laboratory, immunology laboratory, catwalk, lab. diagnostic images, lab. biochemistry, lab. microbiology and parasitology, lab. histology, lab. embryology, lab. of immunology, main elevation, posterior elevation, cut a-a, cut c-c, cut b-b, cut d-d, second n i v e l, third n i v e l
Raw text data extracted from CAD file:
| Language | Spanish |
| Drawing Type | Section |
| Category | Hospital & Health Centres |
| Additional Screenshots |
 |
| File Type | dwg |
| Materials | Wood, Other |
| Measurement Units | Metric |
| Footprint Area | |
| Building Features | Garden / Park, Deck / Patio |
| Tags | autocad, CLINIC, clinical, DWG, elevations, health, health center, Hospital, laboratories, medical center, mini, section, sections, staking |
