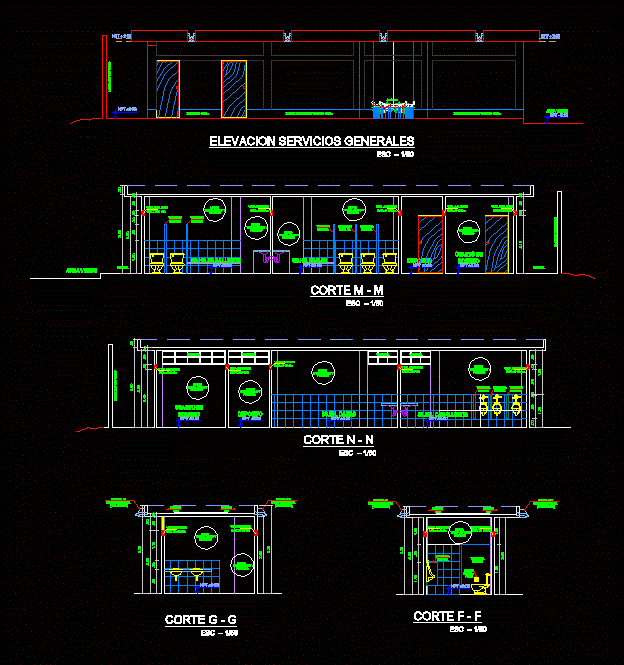ADVERTISEMENT

ADVERTISEMENT
General Services – Cuts And Lifting DWG Detail for AutoCAD
Details – specifications – sizing – Construction cuts
Drawing labels, details, and other text information extracted from the CAD file (Translated from Spanish):
cut m – m, planter, ss.hh. ladies, ss.hh. gentlemen, pumping room, deposit, collerin beam, window, court n – n, property limit, green area, sidewalk, metal partition, wall, tarred and, painted, cut f – f, cut g – g, elevation general services
Raw text data extracted from CAD file:
| Language | Spanish |
| Drawing Type | Detail |
| Category | Furniture & Appliances |
| Additional Screenshots | |
| File Type | dwg |
| Materials | Other |
| Measurement Units | Metric |
| Footprint Area | |
| Building Features | |
| Tags | autocad, bathrooms, construction, cuts, DETAIL, details, DWG, elevation, furniture, general, lavabo, lifting, pia, POOL, Services, shower, sink, sizing, specifications, toilet, toilette, waschbecken, WC |
ADVERTISEMENT
