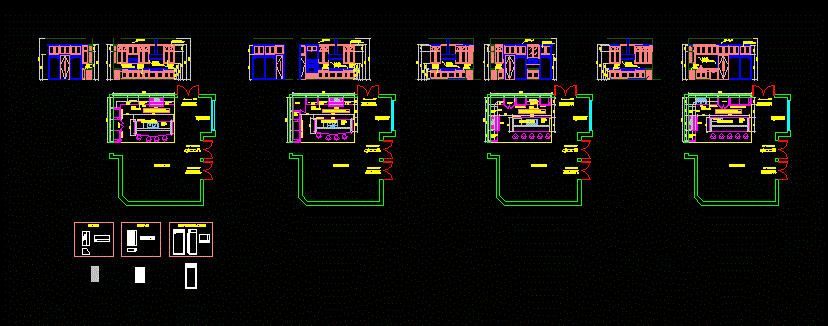ADVERTISEMENT

ADVERTISEMENT
Kitchen Design And Details 3D DWG Detail for AutoCAD
Planes, and the elevation of different proposals for remodeling a kitchen. Details of accessories: Recessed kitchen; hood and freezer (plants, elevations and 3D modeling).
| Language | Other |
| Drawing Type | Detail |
| Category | Furniture & Appliances |
| Additional Screenshots | |
| File Type | dwg |
| Materials | |
| Measurement Units | Metric |
| Footprint Area | |
| Building Features | |
| Tags | accessories, architecture, autocad, bell, cupboard, Design, DETAIL, details, DWG, elevation, évier, freezer, furniture, geladeira, kitchen, kühlschrank, pia, PLANES, proposals, recessed, réfrigérateur, refrigerator, remodeling, schrank, sink, stove |
ADVERTISEMENT
