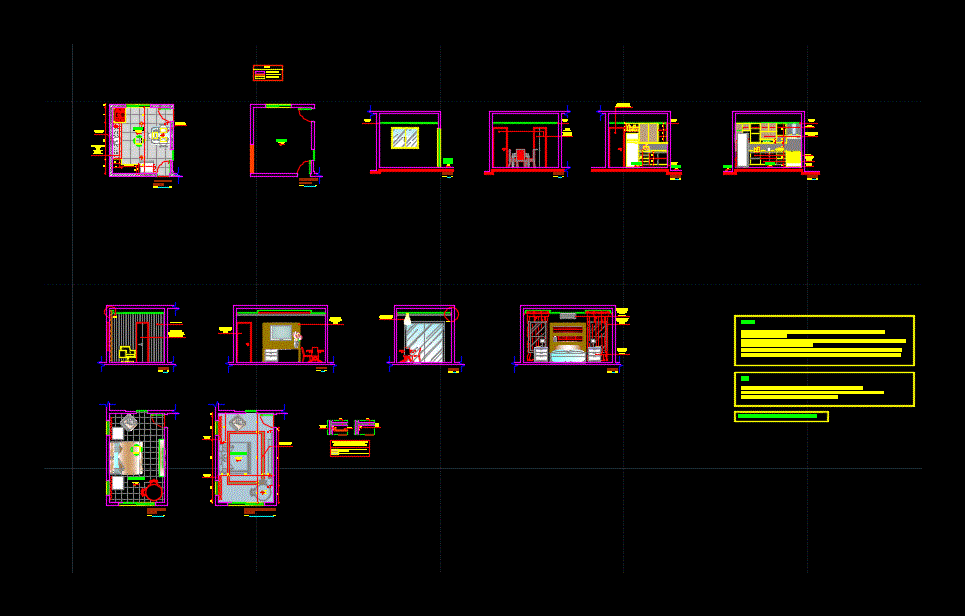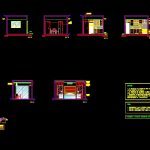
Design Room Kitchen DWG Plan for AutoCAD
General plan – designations – elevations
Drawing labels, details, and other text information extracted from the CAD file (Translated from Portuguese):
kitchen sink, drawer unit for drawer of dishes, drawer, doors with internal shelf, wall to build, legend, existing wall, wall to demolish, balcony, projection cabinet, plaster ceiling, plaster ceiling, slab, slab for curtain, plaster, feature for led tape in crown molding, center of table, semi-solid door famossul smooth with primer primer sealer, attention: check measurements in place., general specifications, floor :, wall :, ceiling :, feature for tape of led, author :, subject :, discipline :, student :, special project: interior architecture, barbara edna g. location: natal-rn, teacher: raissa mafaldo, ground floor, layout, layout and view, environment: kitchen, owner :, environment: master suite
Raw text data extracted from CAD file:
| Language | Portuguese |
| Drawing Type | Plan |
| Category | Furniture & Appliances |
| Additional Screenshots |
 |
| File Type | dwg |
| Materials | Other |
| Measurement Units | Metric |
| Footprint Area | |
| Building Features | |
| Tags | autocad, cupboard, Design, designations, DWG, elevations, évier, freezer, furniture, geladeira, general, kitchen, kühlschrank, pia, plan, réfrigérateur, refrigerator, room, schrank, sink, stove |
