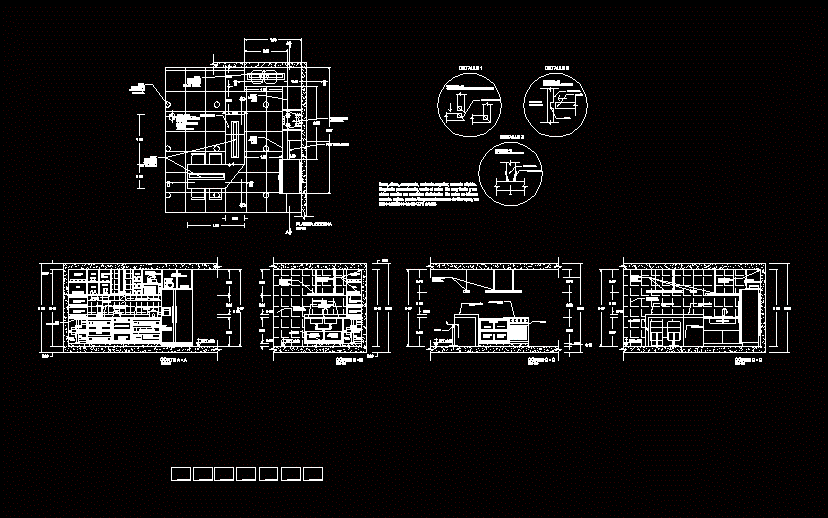
Plano Kitchen And Cuts DWG Detail for AutoCAD
It is a detailed kitchen; with various cuts and types of assemblies that will be used; detailing the measures cajonerias; sinks high shelves; low furniture; etc
Drawing labels, details, and other text information extracted from the CAD file (Translated from Spanish):
promaster, faucets, brass, a-cut, southern institute, theme: kitchen plant, student: eduardo sanchez c., teacher: arq. miriam morals, proy.de interior design, theme: court a – a, theme: court b – b, theme: court c – c, theme: court d – d, theme: assembly detail, theme: list of contents – element, drainer of services, kitchen utensils, appliance store, warehouse of trays, trays, plates, condimenteros, warehouse of pots, warehouse of pans, corner of rotating snail, kitchen, cups, glasses, glasses, jars, containers of desserts , bowl, warehouse of vivieres, miscellaneous uses, warehouse of utensils of cleaning, warehouse of, trays, trays, proy. lavatory, cut a – a, cut b – b, cut c – c, cut d – d, complete assembly, kitchen floor, theme: note
Raw text data extracted from CAD file:
| Language | Spanish |
| Drawing Type | Detail |
| Category | Furniture & Appliances |
| Additional Screenshots | |
| File Type | dwg |
| Materials | Glass, Other |
| Measurement Units | Metric |
| Footprint Area | |
| Building Features | |
| Tags | assemblies, autocad, cupboard, cuts, DETAIL, detailed, detailing, DWG, évier, freezer, furniture, geladeira, kitchen, kitchen furniture, kühlschrank, Measures, pia, plano, réfrigérateur, refrigerator, schrank, sink, sinks, stove, types |
