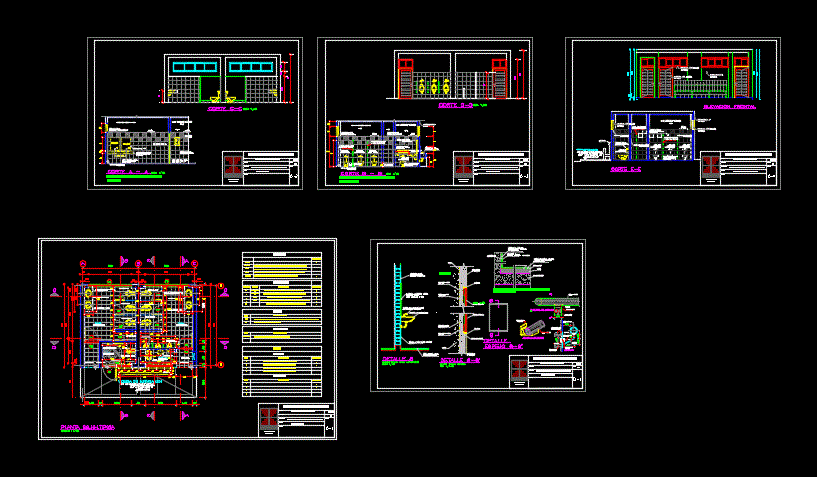
Bathroom Finishes College DWG Detail for AutoCAD
Details – specification – sizing – Construction cuts
Drawing labels, details, and other text information extracted from the CAD file (Translated from Spanish):
room, concrete shelf, made in work, npt, ministry of education, republic of Peru, plan of, educational institution, system, sheet, date, scale, location, drawing, design, leadership, vobo, revised, contractor, nn, arq., ab-xy, ing. Louise. huaylinos maravi, t.yp., board, general, white or similar, lavatory sonet, dark gray or similar, cz. in marble powder, celima ceramic, plain color series indicated, plain white series, celima ceramic floor, a-a cut, powder coated, concrete board, or similar, gray marble, tarred and painted wall, axis, start of Ceramic placement, typical lifting board and ovalin elevation, university pedro ruiz gallo, ce juan manuel iturregui – lambayeque, plant – ss.hh., project :, plane :, date :, scale :, sheet :, student :, teacher :, course :, finished in architecture, cuts – ss.hh., sh, minusv., teachers., circulation path, polished and burnished cement floor, shh, color bone, fontana lavatory, white color, spring lavatory, dump, white or similar, stone floor, smooth series, top-piece flux cup, top cup piece flux., drinker, type clover or similar, urinal mod. bambi, home ceramic, white ceramic floor, plain series, celima, melamine panel, dark gray color, dark gray marble, shm, plant ss.hh.tipica, type, lavatory, urinal, observations, quantity, appliances, ovalin, toilet, code, description, exterior, circular shape, plastic, white and gray color, accessories, equipment, exterior, rectangular shape, gray plastic., fluxometro, walls, wall, floor, doors, concrete and plaster painted smoke gray, ceiling, ceiling, windows, openings, cut cc, dd cut, color plain series, melamine door, series orange plain, built-in mirror, cut b – b, painted, typical lift elevation toilet and laundry, cuts and elevation – ss.hh., silicone, and painted, wooden frame, asphalt, coating, tarred, adhesive, subfloor, typical floor-wall cut, ceramic, dark color indicated, typical cut lavatory slab, forge dark color indicated, white , typical mirror cut, mirex quality, with t mechanism time, type vainsa or simlar, plate support, support isometrico, welding, recessed plate, railing support, iron, xx cut, iron reinforcement, detail, details – ss.hh., iron window, cut ee, iron door, front elevation
Raw text data extracted from CAD file:
| Language | Spanish |
| Drawing Type | Detail |
| Category | Furniture & Appliances |
| Additional Screenshots |
 |
| File Type | dwg |
| Materials | Concrete, Plastic, Wood, Other |
| Measurement Units | Metric |
| Footprint Area | |
| Building Features | |
| Tags | autocad, bathroom, College, construction, cuts, DETAIL, details, DWG, finishes, furniture, lavabo, pia, school, shower, sink, sizing, specification, toilet, toilette, waschbecken, WC |
