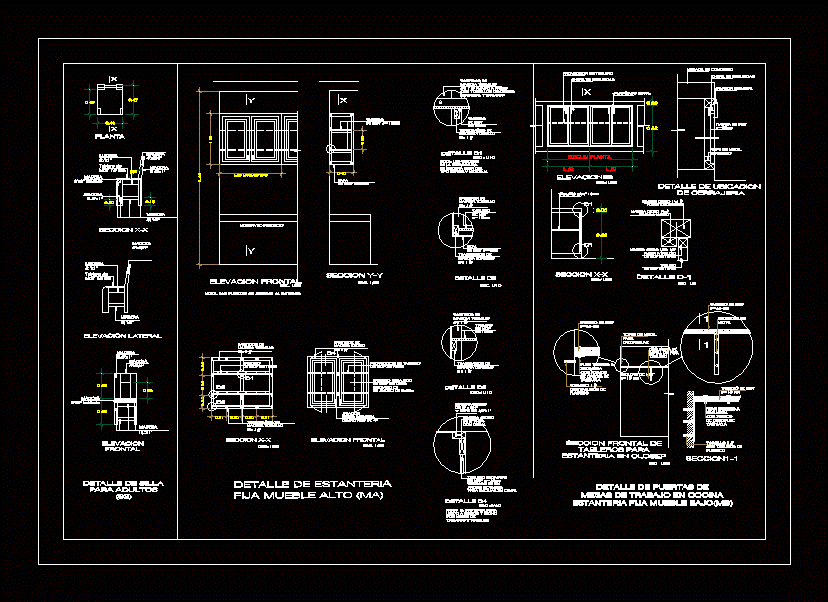ADVERTISEMENT

ADVERTISEMENT
Shelf Detail Of Kitchen DWG Detail for AutoCAD
Details – specification – sizing – Construction cuts
Drawing labels, details, and other text information extracted from the CAD file (Translated from Spanish):
metal bumpers to be screwed, metal bracket, fix board to square with stud bolts, front section of boards for shelves in closep, according to plant, metal squeegee, safety plate, board projection, section xx, elevations, top of magnetized metal, concrete counter, front elevation, note: the doors will open to the outside, section and and, shelf detail, floor, lateral elevation, frontal elevation, locksmith location detail
Raw text data extracted from CAD file:
| Language | Spanish |
| Drawing Type | Detail |
| Category | Furniture & Appliances |
| Additional Screenshots | |
| File Type | dwg |
| Materials | Concrete, Plastic, Other |
| Measurement Units | Metric |
| Footprint Area | |
| Building Features | |
| Tags | autocad, construction, cupboard, cuts, DETAIL, details, DWG, évier, freezer, furniture, geladeira, kitchen, kühlschrank, pia, réfrigérateur, refrigerator, schrank, shelf, sink, sizing, specification, stove |
ADVERTISEMENT
