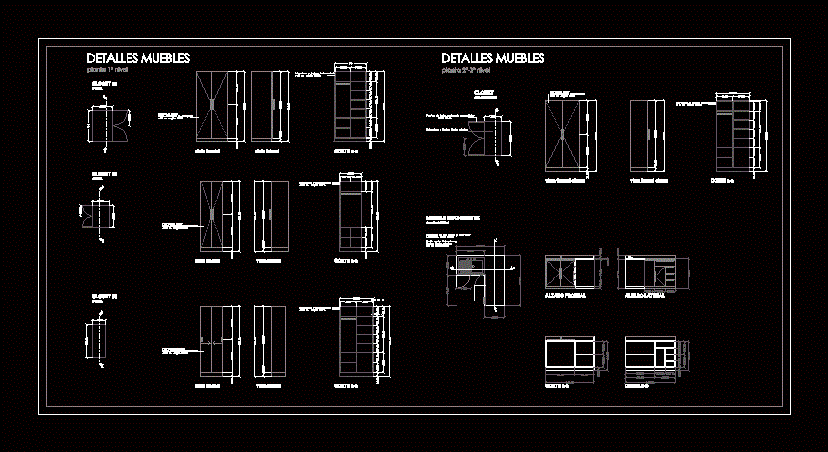ADVERTISEMENT

ADVERTISEMENT
Closet – Kitchen Furniture DWG Detail for AutoCAD
Details Closet Furniture – Kitchen Furniture plant and cut
Drawing labels, details, and other text information extracted from the CAD file (Translated from Spanish):
bathroom, front elevation, side elevation, structure and shelves masisa melamine, egun ee.tt., cut aa, sliding doors, masisa veneered in eucalyptus, side view, front view, folding doors, furniture kitchen and structure, masisa melamine shelves, bb cut, dishwasher with a bucket and drainer, side view closet, closet, masisa doors veneered in eucalyptus, closet, accounting area, kitchenette, furniture details
Raw text data extracted from CAD file:
| Language | Spanish |
| Drawing Type | Detail |
| Category | Furniture & Appliances |
| Additional Screenshots |
 |
| File Type | dwg |
| Materials | Other |
| Measurement Units | Metric |
| Footprint Area | |
| Building Features | |
| Tags | autocad, closet, Cut, DETAIL, details, DWG, furniture, kitchen, plant |
ADVERTISEMENT
