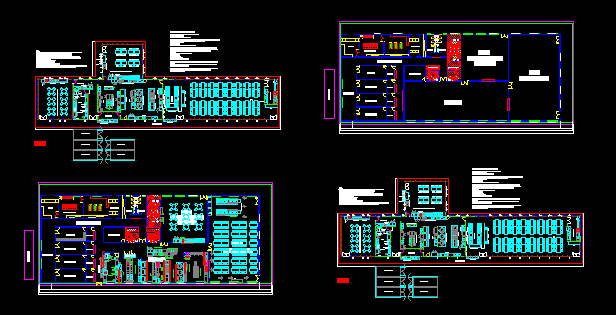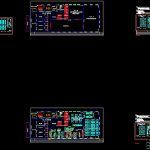
Industrial Kitchen Equipment Layout, 1200 Meals Per Day DWG Block for AutoCAD
Lay out of equipments necessary for an industrial kitchen with capacity for 1200 meals / day
Drawing labels, details, and other text information extracted from the CAD file (Translated from Portuguese):
frying pan, basin cooker, pasta cooker, cooking, refrigerated container, white, washer – dryer – standard size, general electric, macom equipment, block name, xxmm, plant, porch, hot plates, salads and desserts, and cutlery, beverages, desserts, prep. coffee and snacks grilled cooking gas steam roasts support pasta fruits and vegetables meat pre-cleaning hot dishes pickup office distribution trays breads and cutlery entree support juices, sauces, outlet, coffee, washing cup, stainless steel sink, container-pantry, bakery, confectionery, Indian pasta cylinder, perfect manual divider, perfect modeler, perfect fermenter, cabinet, frying, support managers, cold plates, soap dish, containers, ala a, kitchen, ala b, refrigerated, dep. dry, service hall, employees, representatives, ante-chamber, board, nutritionist, locker room, women’s locker room, wc women, toilet men, clean clothes, purge, lavaem cup, lav. of pans, pasta – desserts, pantry, c. f. vegetables, c. f. meats, rechaud, freezer, d. m. l., choice of cereals, lav. of cereals
Raw text data extracted from CAD file:
| Language | Portuguese |
| Drawing Type | Block |
| Category | Furniture & Appliances |
| Additional Screenshots |
 |
| File Type | dwg |
| Materials | Steel, Other |
| Measurement Units | Metric |
| Footprint Area | |
| Building Features | |
| Tags | autocad, block, capacity, cupboard, day, DWG, equipment, equipments, évier, freezer, furniture, geladeira, industrial, kitchen, kühlschrank, lay, layout, meubles, möbel, móveis, pia, réfrigérateur, refrigerator, schrank, sink, stove |
