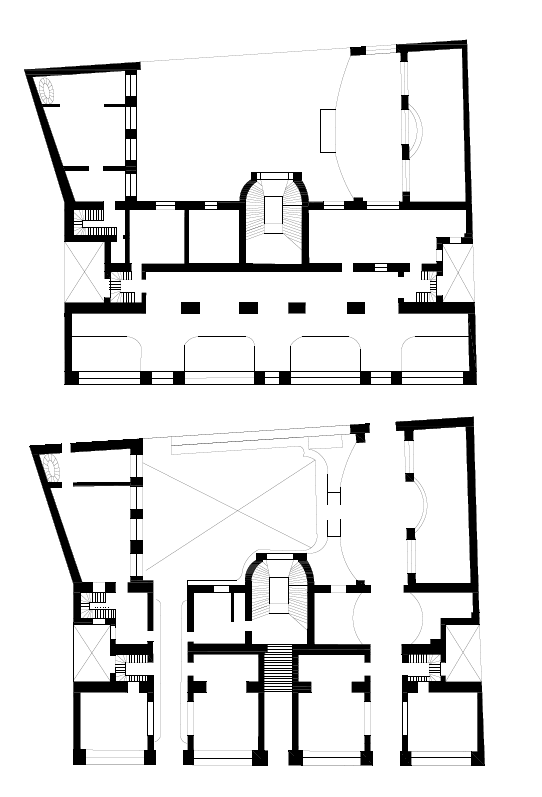ADVERTISEMENT

ADVERTISEMENT
Portois & Fix – Max Fabiani, Floor plan
DWG floor plan of the famous Viennese Secessionist building, by the renowned Slovenian architect Max Fabiani.
| Language | English |
| Drawing Type | Plan |
| Category | Commercial |
| Additional Screenshots |
 |
| File Type | dwg |
| Materials | N/A |
| Measurement Units | Metric |
| Footprint Area | |
| Building Features | |
| Tags | #maxfabiani #max #fabiani #portoisandfix #portois&fix #floorplan #Vienna #Wien #Austria #architecture |
ADVERTISEMENT
