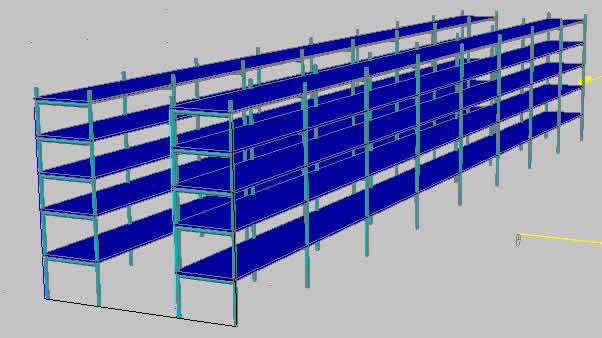
Shelves For Container 3D DWG Model for AutoCAD
Shelves to container or stores – in 3D AutoCad – To organized : Equipes – Materials or tools
Drawing labels, details, and other text information extracted from the CAD file (Translated from Spanish):
apr., firm, dib., name of reference plane, plane number, revisions and modifications, format:, electromechanical assemblies, title:, revision:, versac ot :, project :, customer :, design: drawn :, scale :, approved :, path :, revised :, date :, area :, service platform, versac, v. salinas, indicated, general arrangement, metal structure, technical specifications, path_access, area_engineering, date, revisions_of_fabrication, refinery pampilla, pipe support, tip., section a, section b, det. item cc, det. item cd, section c, det. item cg, det. item ch, det. item, det. item lb, det. item lc, det. item ld, det. item him, det. item pa, det. item pb, det. item pc, cant., item, description, material, obs., unit., list of materials, total, dimension, ptc, ptb, pta, l i s t a d e m a t e r a l, det. item lf, det. item lg, det. item li, det. item lj, det. item lk, det. item pta, det. item ptc, det. item ptb, ptd, det. item ptd, welded or bolted, seen in plan, steps, cant, dimension, obs, total., section b, section a
Raw text data extracted from CAD file:
| Language | Spanish |
| Drawing Type | Model |
| Category | Furniture & Appliances |
| Additional Screenshots |
 |
| File Type | dwg |
| Materials | Other |
| Measurement Units | Metric |
| Footprint Area | |
| Building Features | |
| Tags | autocad, container, cupboard, DWG, equipes, furniture, materials, meubles, möbel, model, móveis, organized, schrank, shelf, shelves, Stores, tools |
