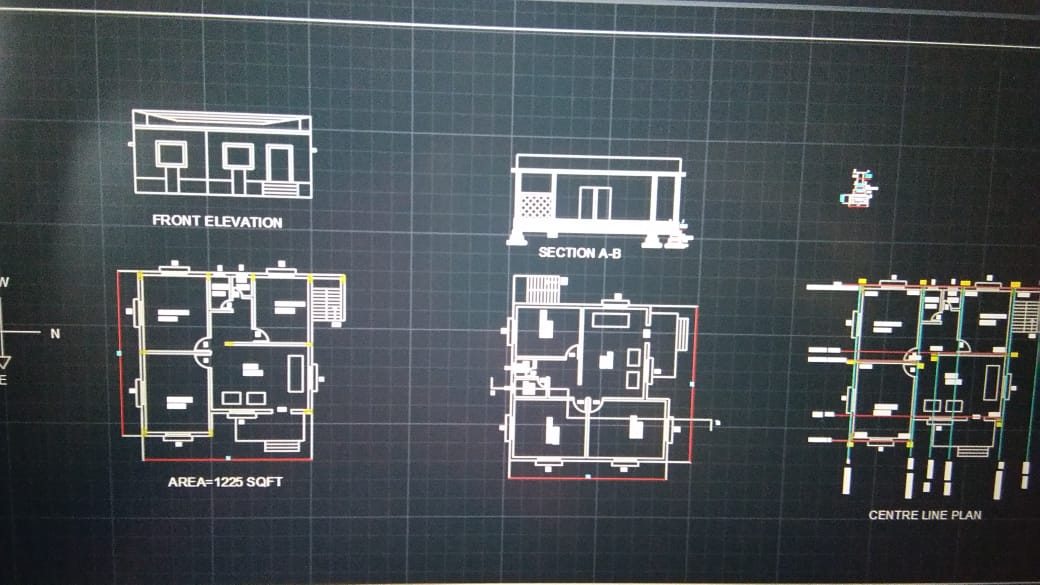ADVERTISEMENT

ADVERTISEMENT
Residential Building PDF
These is 2D house plan.
There are add elevation, section and Centre line plan with accurate area.
plan is 35’X35’ft
| Language | English |
| Drawing Type | Full Project |
| Category | House |
| Additional Screenshots | |
| File Type | |
| Materials | |
| Measurement Units | Metric |
| Footprint Area | 50 - 149 m² (538.2 - 1603.8 ft²) |
| Building Features | Parking, Garden / Park |
| Tags |
ADVERTISEMENT
